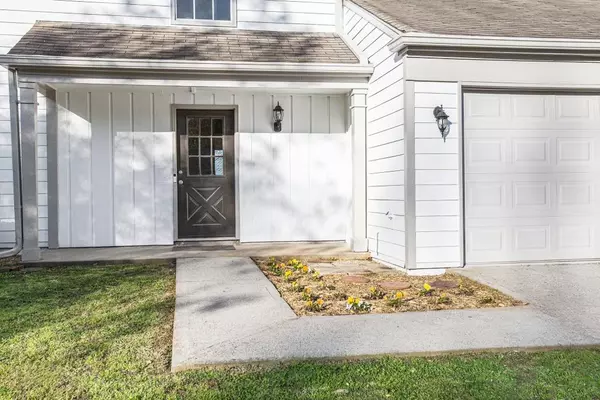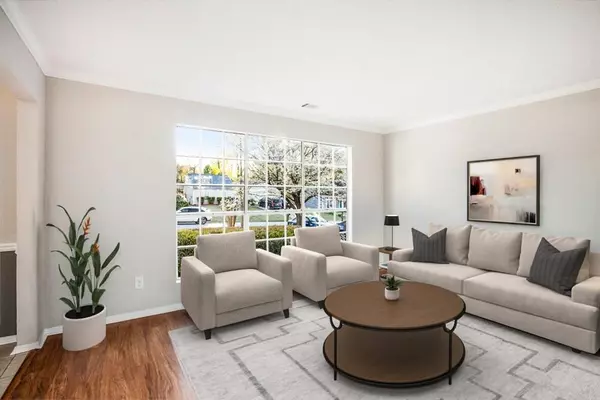$376,000
$376,000
For more information regarding the value of a property, please contact us for a free consultation.
3 Beds
2.5 Baths
1,790 SqFt
SOLD DATE : 06/21/2024
Key Details
Sold Price $376,000
Property Type Single Family Home
Sub Type Single Family Residence
Listing Status Sold
Purchase Type For Sale
Square Footage 1,790 sqft
Price per Sqft $210
Subdivision Ashton Place
MLS Listing ID 7390685
Sold Date 06/21/24
Style Other
Bedrooms 3
Full Baths 2
Half Baths 1
Construction Status Resale
HOA Y/N No
Originating Board First Multiple Listing Service
Year Built 1987
Annual Tax Amount $4,280
Tax Year 2023
Lot Size 0.280 Acres
Acres 0.28
Property Description
Welcome to your dream home in the tranquil Ashton Woods subdivision! This impeccably maintained residence boasts a seamless blend of style and functionality, offering an ideal space for comfortable living and entertaining. Upon entering, you'll be greeted by an inviting open floor plan illuminated with abundant natural light and sleek tile throughout the main level. The heart of the home is the brand new kitchen, showcasing sleek quartz countertops and stainless steel appliances, perfect for culinary enthusiasts and gatherings with loved ones. Relax and unwind in the family room, featuring a charming fireplace, oversized windows framing picturesque views of the backyard oasis. The generously sized owner's suite is a sanctuary of comfort, complete with a vaulted ceiling, spacious walk-in closet, and dual bathroom vanities, providing the ultimate retreat after a long day. Step outside to discover your own private paradise-a beautiful flat lot adorned with a sprawling fenced backyard and a convenient storage building, offering endless possibilities for outdoor enjoyment and relaxation. This exceptional residence epitomizes the quintessential Lawrenceville lifestyle, offering convenience at your fingertips. Enjoy easy access to Scenic Highway, I-85, and H-316, making commuting a breeze. Explore nearby Alexander Park, a haven for outdoor enthusiasts, offering a plethora of amenities including walking trails, golf, a serene lake, frisbee golf, and more. Indulge in retail therapy and culinary delights at the Shoppes at Webb Gin, or embark on a culinary adventure at the array of nearby restaurants and entertainment venues, ensuring there's never a dull moment. Don't miss the opportunity to make this stunning home yours-schedule your showing today and experience the epitome of suburban living in Lawrenceville! Some of the listing photos are virtually staged.
Location
State GA
County Gwinnett
Lake Name None
Rooms
Bedroom Description Oversized Master,Other
Other Rooms Shed(s)
Basement None
Dining Room Separate Dining Room, Other
Interior
Interior Features Crown Molding, High Ceilings 9 ft Main, High Ceilings 9 ft Upper, Walk-In Closet(s)
Heating Central
Cooling Central Air
Flooring Carpet, Ceramic Tile, Laminate
Fireplaces Number 1
Fireplaces Type Gas Log
Window Features None
Appliance Dishwasher, Gas Range, Gas Water Heater, Microwave
Laundry Laundry Closet
Exterior
Exterior Feature Private Yard, Other
Parking Features Driveway, Garage
Garage Spaces 2.0
Fence Back Yard, Privacy
Pool None
Community Features Near Schools, Near Shopping, Near Trails/Greenway, Park, Other
Utilities Available Cable Available, Electricity Available, Natural Gas Available, Phone Available, Sewer Available, Underground Utilities, Water Available
Waterfront Description None
View Other
Roof Type Shingle
Street Surface Asphalt
Accessibility None
Handicap Access None
Porch Patio
Total Parking Spaces 4
Private Pool false
Building
Lot Description Landscaped, Level
Story Two
Foundation Slab
Sewer Public Sewer
Water Public
Architectural Style Other
Level or Stories Two
Structure Type HardiPlank Type
New Construction No
Construction Status Resale
Schools
Elementary Schools Cedar Hill
Middle Schools J.E. Richards
High Schools Central Gwinnett
Others
Senior Community no
Restrictions false
Tax ID R5076 162
Financing no
Special Listing Condition None
Read Less Info
Want to know what your home might be worth? Contact us for a FREE valuation!

Our team is ready to help you sell your home for the highest possible price ASAP

Bought with Coldwell Banker Realty

"My job is to find and attract mastery-based agents to the office, protect the culture, and make sure everyone is happy! "






