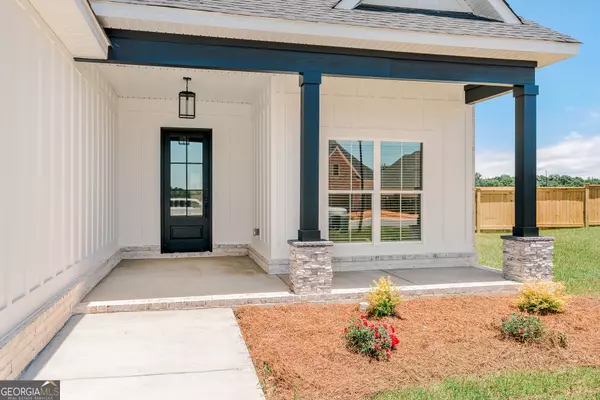Bought with Jamie Moorman • Southern Classic Realtors
$424,872
$424,872
For more information regarding the value of a property, please contact us for a free consultation.
5 Beds
3 Baths
2,529 SqFt
SOLD DATE : 06/21/2024
Key Details
Sold Price $424,872
Property Type Single Family Home
Sub Type Single Family Residence
Listing Status Sold
Purchase Type For Sale
Square Footage 2,529 sqft
Price per Sqft $168
Subdivision The Banks At Planters Ridge
MLS Listing ID 10271601
Sold Date 06/21/24
Style Traditional
Bedrooms 5
Full Baths 3
Construction Status Under Construction
HOA Fees $500
HOA Y/N Yes
Year Built 2024
Lot Size 0.300 Acres
Property Description
$3,000 LENDER CREDIT OFFERED BY BUILDER PREFERRED LENDER! The Everly Plan "A" offers Elegant Foyer Entry, And a POPULAR OPEN FLOOR PLAN with Coffered Ceiling & Fireplace in Great Room Open to Kitchen with Beautiful Cabinets, Granite Countertops, cook top, Built in Microwave & Oven In Wall, Island & Pantry. The Main Level features Highly Desired SPLIT BEDROOM PLAN with Private Master Bedroom showcasing Double Trey Ceiling & Master Bath with Dual Vanity, Jetted Tub, Tile Shower & Large Walk In Closet. There are 4 additional Guest Bedrooms & 2 Full Baths (2 Bedrooms and full bath downstairs on the Main Level) Upstairs features 2 bedrooms and full bath in addition to the FLEX Room. Relax on the Covered Back Porch overlooking the fenced Backyard that is Perfect for Entertaining. Other Features Include Laundry Room with Cabinetry for Additional Storage & Sprinkler System, PRIVACY FENCE, 2" Blinds, 3 Car Garage & More!
Location
State GA
County Houston
Rooms
Basement None
Main Level Bedrooms 3
Interior
Interior Features Tray Ceiling(s), Double Vanity, Separate Shower, Walk-In Closet(s), Whirlpool Bath, Master On Main Level, Split Bedroom Plan
Heating Electric, Central, Heat Pump
Cooling Electric, Ceiling Fan(s), Central Air
Flooring Tile, Carpet, Other
Fireplaces Number 1
Fireplaces Type Gas Log
Exterior
Exterior Feature Sprinkler System
Parking Features Attached, Garage Door Opener, Detached, Garage
Garage Spaces 3.0
Fence Fenced, Back Yard, Privacy
Community Features Park, Playground, Sidewalks, Street Lights
Utilities Available Underground Utilities
Roof Type Composition
Building
Story Two
Foundation Slab
Sewer Public Sewer
Level or Stories Two
Structure Type Sprinkler System
Construction Status Under Construction
Schools
Elementary Schools Matt Arthur
Middle Schools Perry
High Schools Veterans
Others
Acceptable Financing Cash, Conventional, FHA, VA Loan
Listing Terms Cash, Conventional, FHA, VA Loan
Financing VA
Read Less Info
Want to know what your home might be worth? Contact us for a FREE valuation!

Our team is ready to help you sell your home for the highest possible price ASAP

© 2024 Georgia Multiple Listing Service. All Rights Reserved.

"My job is to find and attract mastery-based agents to the office, protect the culture, and make sure everyone is happy! "






