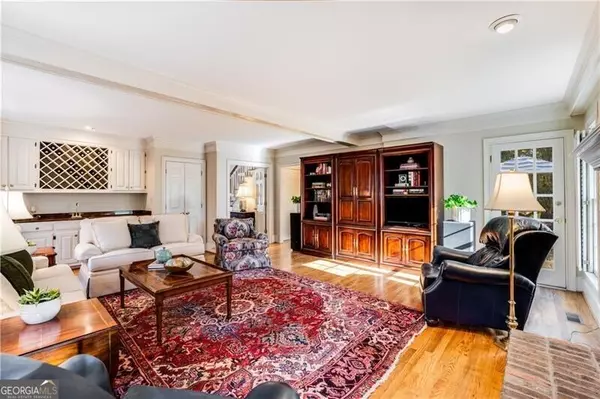Bought with Maira Churio de Tornatore • Keller Williams Community Partners
$725,000
$700,000
3.6%For more information regarding the value of a property, please contact us for a free consultation.
4 Beds
3.5 Baths
3,368 SqFt
SOLD DATE : 06/27/2024
Key Details
Sold Price $725,000
Property Type Single Family Home
Sub Type Single Family Residence
Listing Status Sold
Purchase Type For Sale
Square Footage 3,368 sqft
Price per Sqft $215
Subdivision Hartridge
MLS Listing ID 10318246
Sold Date 06/27/24
Style Traditional
Bedrooms 4
Full Baths 3
Half Baths 1
Construction Status Resale
HOA Y/N Yes
Year Built 1987
Annual Tax Amount $3,621
Tax Year 2023
Lot Size 0.466 Acres
Property Description
Welcome to this meticulously maintained and immaculate custom-built four bedroom, three and half bath home in the sought-after swim and tennis community of Hartridge in Johns Creek. The heart of this home is the sun-lit fireside great room with a wet bar, wine rack and custom cabinetry, and the kitchen, both with walk-out access to a paver patio and beautifully landscaped fenced private backyard. Stained cabinetry and a breakfast area with views of nature's tranquil setting is a highlight of this functional kitchen. All are excellent when entertaining! The primary bedroom suite has a trey ceiling with two walk-in closets, features a recently renovated bath with soaking tub, stall shower, double vanity and designer lighting. One of the three secondary bedrooms has a dedicated bathroom with a shower and the other two share a bathroom with a tub and shower combo. Throughout the home you'll find elegant millwork and beautiful appointments including hardwood floors on the main level. It also has a new furnace, two A/C units, newer driveway and exterior trim paint. The unfinished terrace level is great for storage and provides access to the rare three-car garage! And the location? It's simply unbeatable! Newtown Park is practically a short distance away offering an amphitheater, a dog park, pickle ball, tennis, athletics, scenic walking trails, and a calendar packed with fun community events including those with it's senior center. Nature enthusiasts will adore the nearby Big Creek Greenway, which offers miles of picturesque trails for biking and hiking. If you love shopping, dining, and entertainment, you're just a few miles away from the lively Avalon and a range of shopping destinations including North Point Mall, The Forum and Fresh Market. Five country clubs and a public golf course are also nearby. Located in the Centennial High School district and close proximity to Mt. Pisgah Christian School.
Location
State GA
County Fulton
Rooms
Basement Concrete, Interior Entry, Partial, Unfinished
Interior
Interior Features Separate Shower, Soaking Tub, Tray Ceiling(s), Two Story Foyer, Walk-In Closet(s), Wet Bar
Heating Natural Gas, Zoned
Cooling Central Air, Zoned
Flooring Carpet, Hardwood
Fireplaces Number 1
Fireplaces Type Gas Log
Exterior
Exterior Feature Garden
Parking Features Attached, Garage
Community Features Clubhouse, Pool, Tennis Court(s), Walk To Schools, Walk To Shopping
Utilities Available Cable Available, Electricity Available, Natural Gas Available, Phone Available, Sewer Available, Underground Utilities, Water Available
Roof Type Composition
Building
Story Three Or More
Sewer Public Sewer
Level or Stories Three Or More
Structure Type Garden
Construction Status Resale
Schools
Elementary Schools Cogburn Woods
Middle Schools Hopewell
High Schools Cambridge
Others
Financing Conventional
Read Less Info
Want to know what your home might be worth? Contact us for a FREE valuation!

Our team is ready to help you sell your home for the highest possible price ASAP

© 2024 Georgia Multiple Listing Service. All Rights Reserved.
"My job is to find and attract mastery-based agents to the office, protect the culture, and make sure everyone is happy! "






