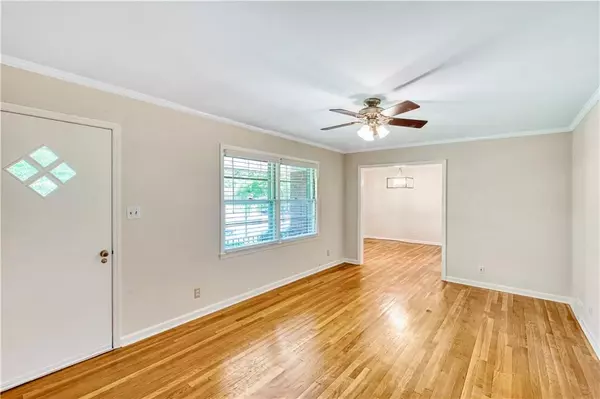$565,000
$550,000
2.7%For more information regarding the value of a property, please contact us for a free consultation.
3 Beds
3 Baths
1,948 SqFt
SOLD DATE : 06/25/2024
Key Details
Sold Price $565,000
Property Type Single Family Home
Sub Type Single Family Residence
Listing Status Sold
Purchase Type For Sale
Square Footage 1,948 sqft
Price per Sqft $290
Subdivision Evergreen Hills
MLS Listing ID 7394533
Sold Date 06/25/24
Style Ranch
Bedrooms 3
Full Baths 3
Construction Status Resale
HOA Y/N No
Originating Board First Multiple Listing Service
Year Built 1959
Annual Tax Amount $4,674
Tax Year 2023
Lot Size 0.500 Acres
Acres 0.5
Property Description
Welcome to this solid 4 sided brick ranch in Evergreen Hills featuring a separate living room and dining room, eat in kitchen/keeping area, 3 bedrooms and 3 full bathrooms. This delightful home has been freshly painted and filled with natural light, original hardwood floors and vintage charm! The updated kitchen is outfitted with stainless steel GE Profile/Whirlpool appliances, handsome wood cabinetry with soft close drawers and doors, granite countertops and a custom backsplash. The spacious partially finished walkout basement showcases original wood paneling and a newly painted floor. This versatile space includes the 3rd full bathroom, laundry room and endless possibilities for an additional bedroom, office, workshop or whatever your heart desires! The large flat backyard is a gardner's dream with several custom built raised beds, an abundance of blueberry bushes, fig trees hydrangeas and more. Adding even more upside and value to the next homeowner, there is a large detached outbuilding/garage that is perfect for an ADU (Accessory Dwelling Unit), a workshop, extra living space or storage. Excellent location in a quiet neighborhood, minutes to I-85, I-285 and countless dining and shopping options.
Location
State GA
County Dekalb
Lake Name None
Rooms
Bedroom Description In-Law Floorplan,Roommate Floor Plan,Split Bedroom Plan
Other Rooms Garage(s), Outbuilding, RV/Boat Storage, Storage, Workshop, Other
Basement Exterior Entry, Finished Bath, Full, Interior Entry, Partial, Walk-Out Access
Main Level Bedrooms 3
Dining Room Separate Dining Room
Interior
Interior Features Crown Molding, Disappearing Attic Stairs, Recessed Lighting
Heating Central, Natural Gas
Cooling Ceiling Fan(s), Central Air
Flooring Ceramic Tile, Hardwood
Fireplaces Type None
Window Features None
Appliance Dishwasher, Disposal, Double Oven, Dryer, Electric Cooktop, Gas Water Heater, Microwave, Refrigerator, Washer
Laundry Electric Dryer Hookup, In Basement, Laundry Room, Sink
Exterior
Exterior Feature Private Yard, Storage
Garage Carport, Covered, Driveway, Garage, Kitchen Level, On Street
Garage Spaces 4.0
Fence None
Pool None
Community Features Near Schools, Near Shopping, Near Trails/Greenway, Park, Restaurant, Other
Utilities Available Cable Available, Electricity Available, Natural Gas Available, Phone Available, Sewer Available, Water Available
Waterfront Description None
View City
Roof Type Composition,Shingle
Street Surface Asphalt
Accessibility Grip-Accessible Features
Handicap Access Grip-Accessible Features
Porch Front Porch, Patio
Parking Type Carport, Covered, Driveway, Garage, Kitchen Level, On Street
Private Pool false
Building
Lot Description Back Yard, Front Yard, Landscaped, Level, Private
Story One
Foundation Block
Sewer Public Sewer
Water Public
Architectural Style Ranch
Level or Stories One
Structure Type Brick 4 Sides
New Construction No
Construction Status Resale
Schools
Elementary Schools Hawthorne - Dekalb
Middle Schools Henderson - Dekalb
High Schools Lakeside - Dekalb
Others
Senior Community no
Restrictions false
Tax ID 18 207 08 026
Acceptable Financing 1031 Exchange, Cash, Conventional, FHA, VA Loan
Listing Terms 1031 Exchange, Cash, Conventional, FHA, VA Loan
Special Listing Condition None
Read Less Info
Want to know what your home might be worth? Contact us for a FREE valuation!

Our team is ready to help you sell your home for the highest possible price ASAP

Bought with Compass

"My job is to find and attract mastery-based agents to the office, protect the culture, and make sure everyone is happy! "






