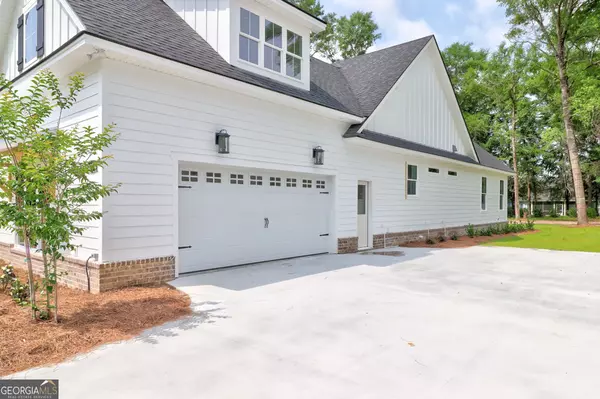Bought with Toni Hardigree • Platinum Properties
$655,000
$655,000
For more information regarding the value of a property, please contact us for a free consultation.
5 Beds
4 Baths
2,943 SqFt
SOLD DATE : 07/02/2024
Key Details
Sold Price $655,000
Property Type Single Family Home
Sub Type Single Family Residence
Listing Status Sold
Purchase Type For Sale
Square Footage 2,943 sqft
Price per Sqft $222
Subdivision Covered Bridge
MLS Listing ID 10297391
Sold Date 07/02/24
Style Traditional
Bedrooms 5
Full Baths 4
Construction Status New Construction
HOA Y/N Yes
Year Built 2024
Annual Tax Amount $802
Tax Year 2023
Lot Size 0.520 Acres
Property Description
This home is a stunning one-story custom built home located in the highly sought after gated community of Covered Bridge! Featuring LVP flooring throughout including a formal Dining room, Great room, Breakfast Room & Spacious kitchen complete with Quartz countertops, under counter lighting, SS appliances, pot filler over stove, and custom tile backsplash. Also included is a Beverage Station area with fridge, tile backsplash and custom cabinetry. The primary bedroom features a tray ceiling & ensuite bathroom with double vanity, separate oversized shower, spacious walk-in closet connecting to large laundry room with drop zone and deep sink, quartz countertops AND another closet for extra storage. 3 add'l bedrooms on the opposite side of the home include 2 full bathrooms as well. The bonus room upstairs can double as a 5th bedroom, office or theater room also includes a full bathroom! The exterior patio and covered porch is ideal for entertaining or relaxing in your large backyard.
Location
State GA
County Effingham
Rooms
Basement None
Main Level Bedrooms 4
Interior
Interior Features Double Vanity, High Ceilings, Master On Main Level, Split Bedroom Plan, Tile Bath, Tray Ceiling(s), Vaulted Ceiling(s), Walk-In Closet(s)
Heating Central, Electric
Cooling Central Air, Electric
Flooring Other, Vinyl
Exterior
Garage Attached, Garage, Garage Door Opener
Community Features Gated, Sidewalks, Street Lights, Walk To Schools
Utilities Available Underground Utilities
Roof Type Composition
Building
Story One and One Half
Sewer Septic Tank
Level or Stories One and One Half
Construction Status New Construction
Schools
Elementary Schools Marlow
Middle Schools South Effingham
High Schools South Effingham
Others
Acceptable Financing Cash, Conventional, FHA, VA Loan
Listing Terms Cash, Conventional, FHA, VA Loan
Financing Conventional
Special Listing Condition Agent/Seller Relationship, Covenants/Restrictions
Read Less Info
Want to know what your home might be worth? Contact us for a FREE valuation!

Our team is ready to help you sell your home for the highest possible price ASAP

© 2024 Georgia Multiple Listing Service. All Rights Reserved.

"My job is to find and attract mastery-based agents to the office, protect the culture, and make sure everyone is happy! "






