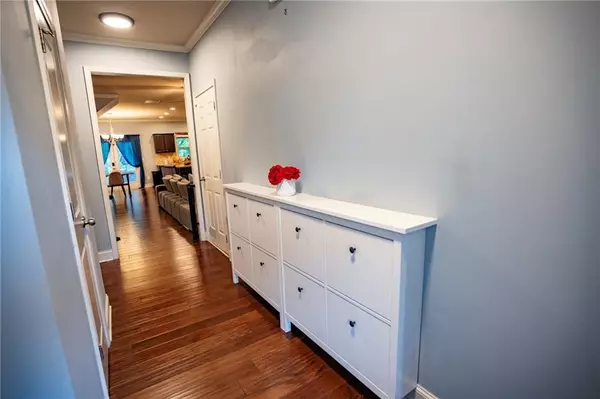$345,000
$345,000
For more information regarding the value of a property, please contact us for a free consultation.
3 Beds
2.5 Baths
2,256 SqFt
SOLD DATE : 07/05/2024
Key Details
Sold Price $345,000
Property Type Townhouse
Sub Type Townhouse
Listing Status Sold
Purchase Type For Sale
Square Footage 2,256 sqft
Price per Sqft $152
Subdivision Bennington Square
MLS Listing ID 7382829
Sold Date 07/05/24
Style Townhouse
Bedrooms 3
Full Baths 2
Half Baths 1
Construction Status Resale
HOA Fees $160
HOA Y/N Yes
Originating Board First Multiple Listing Service
Year Built 2016
Annual Tax Amount $5,428
Tax Year 2023
Lot Size 1,742 Sqft
Acres 0.04
Property Description
Welcome to your dream townhouse nestled in the charming Bennington Square neighborhood, where convenience meets comfort! This meticulously designed residence offers an ideal blend of contemporary living and functional spaces.
As you step inside, you're greeted by a warm and inviting atmosphere. The main level boasts a convenient half bath, perfect for guests, while the living room beckons with its gas fireplace, setting the stage for cozy evenings spent with loved ones. The adjacent kitchen is a culinary enthusiast's delight, featuring sleek granite countertops, a large island for meal prep or casual dining, and ample cabinetry for storage. Enjoy your meals in the adjacent dining area, bathed in natural light streaming through the windows.
Upstairs, retreat to the spacious master bedroom, complete with a charming sitting area, ideal for unwinding with a good book or enjoying your morning coffee. The ensuite bathroom is a sanctuary unto itself, offering double vanities, a separate tub and shower, and a generous walk-in closet, providing both style and functionality. Two additional bedrooms offer versatility for guests, children, or a home office, while a full bath and convenient laundry room complete the upper level.
Outside, the back patio is ideal for al fresco dining or relaxing in the privacy of your own space. Embrace the sense of community in this small neighborhood, where neighbors become friends, and enjoy the ease of access to nearby schools and shopping destinations.
Don't miss the opportunity to make this exquisite townhouse your own – schedule your showing today and experience the epitome of modern living!
Location
State GA
County Gwinnett
Lake Name None
Rooms
Bedroom Description Other
Other Rooms None
Basement None
Dining Room Open Concept
Interior
Interior Features Crown Molding, Double Vanity, Entrance Foyer, Tray Ceiling(s), Walk-In Closet(s)
Heating Central, Electric
Cooling Ceiling Fan(s), Central Air
Flooring Hardwood
Fireplaces Number 1
Fireplaces Type Factory Built, Family Room, Gas Log
Window Features Double Pane Windows
Appliance Dishwasher, Gas Oven, Gas Range, Gas Water Heater, Microwave
Laundry Laundry Room, Upper Level
Exterior
Exterior Feature None
Parking Features Driveway, Garage
Garage Spaces 1.0
Fence Privacy
Pool None
Community Features Homeowners Assoc, Near Schools, Near Shopping, Sidewalks, Street Lights
Utilities Available Cable Available, Electricity Available, Natural Gas Available, Phone Available, Sewer Available, Underground Utilities, Water Available
Waterfront Description None
View City
Roof Type Composition
Street Surface Asphalt
Accessibility None
Handicap Access None
Porch Front Porch, Patio
Total Parking Spaces 2
Private Pool false
Building
Lot Description Back Yard
Story Two
Foundation Slab
Sewer Public Sewer
Water Public
Architectural Style Townhouse
Level or Stories Two
Structure Type Brick Front,HardiPlank Type
New Construction No
Construction Status Resale
Schools
Elementary Schools Benefield
Middle Schools Sweetwater
High Schools Discovery
Others
HOA Fee Include Maintenance Grounds,Termite,Water
Senior Community no
Restrictions false
Tax ID R7005 773
Ownership Fee Simple
Financing yes
Special Listing Condition None
Read Less Info
Want to know what your home might be worth? Contact us for a FREE valuation!

Our team is ready to help you sell your home for the highest possible price ASAP

Bought with BHGRE Metro Brokers
"My job is to find and attract mastery-based agents to the office, protect the culture, and make sure everyone is happy! "






