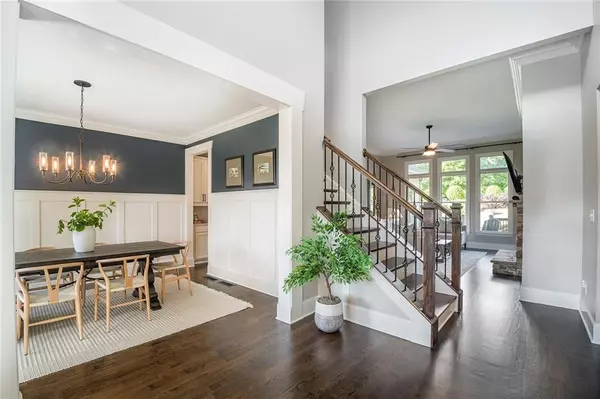$1,175,000
$1,175,000
For more information regarding the value of a property, please contact us for a free consultation.
5 Beds
3.5 Baths
5,808 SqFt
SOLD DATE : 07/10/2024
Key Details
Sold Price $1,175,000
Property Type Single Family Home
Sub Type Single Family Residence
Listing Status Sold
Purchase Type For Sale
Square Footage 5,808 sqft
Price per Sqft $202
Subdivision Birmingham Estates
MLS Listing ID 7387000
Sold Date 07/10/24
Style Craftsman,Traditional
Bedrooms 5
Full Baths 3
Half Baths 1
Construction Status Updated/Remodeled
HOA Fees $950
HOA Y/N Yes
Originating Board First Multiple Listing Service
Year Built 2017
Annual Tax Amount $9,757
Tax Year 2023
Lot Size 2.020 Acres
Acres 2.02
Property Description
Newer construction on two level, private acres in Cherokee County just four miles to Milton/Fulton County border. Step into this beautifully updated home which is surrounded by beautiful outdoor living space. Convenient owner's suite on main and walk out main level backyard is pool ready with plenty of additional greenspace all around. Recently painted inside and out and featuring upgraded lighting, just refinished hardwood floors, and brand new carpet. Open kitchen with plenty of cabinetry and large island for food prepping or gathering family/friends together. Living room is designed for entertainment with electrical wiring to the base of the column and outlets for surround sound speakers.
Relax on the versatile porch, featuring an EZE Breeze window system, floor insulation, and a cozy fireplace, making it perfect for year-round use. Step outside to a beautifully landscaped, fenced backyard featuring stone steps, a garden area for increased privacy, and a fire-pit area for the best sunset views. A spacious 12'x14' utility shed had been added to the back of the private lot for ample storage.
The basement is prepped for finishing with an electrical sub-panel, whole house surge protector, and detailed wiring plans. Network enthusiasts will appreciate the comprehensive cabling managed by a central wiring panel.
This move-in ready home blends modern amenities with thoughtful upgrades and stunning outdoor spaces, making it a perfect choice for comfort and convenience. Don't miss out on this exceptional property!
Location
State GA
County Cherokee
Lake Name None
Rooms
Bedroom Description Master on Main
Other Rooms Shed(s)
Basement Bath/Stubbed, Daylight, Full, Unfinished, Walk-Out Access
Main Level Bedrooms 1
Dining Room Seats 12+, Separate Dining Room
Interior
Interior Features Bookcases, Crown Molding, Double Vanity, Entrance Foyer 2 Story, High Ceilings 9 ft Upper, High Ceilings 10 ft Main, High Speed Internet, Low Flow Plumbing Fixtures, Tray Ceiling(s), Walk-In Closet(s)
Heating Central, Natural Gas, Zoned
Cooling Ceiling Fan(s), Central Air, Electric, Zoned
Flooring Hardwood
Fireplaces Number 2
Fireplaces Type Family Room, Gas Log, Gas Starter, Outside, Raised Hearth
Window Features Insulated Windows
Appliance Dishwasher, Double Oven, Electric Range, ENERGY STAR Qualified Appliances, Gas Cooktop, Microwave, Refrigerator, Self Cleaning Oven
Laundry Laundry Room, Main Level, Upper Level
Exterior
Exterior Feature Garden, Private Entrance, Private Yard, Storage
Parking Features Attached, Garage, Garage Faces Side, Kitchen Level
Garage Spaces 3.0
Fence Back Yard, Fenced, Front Yard, Wood
Pool None
Community Features Homeowners Assoc, Near Schools, Near Shopping, Near Trails/Greenway
Utilities Available Cable Available, Electricity Available, Natural Gas Available, Underground Utilities, Water Available
Waterfront Description None
View Other
Roof Type Composition
Street Surface Paved
Accessibility None
Handicap Access None
Porch Covered, Deck, Front Porch, Rear Porch, Screened
Private Pool false
Building
Lot Description Front Yard, Landscaped, Level, Private, Sprinklers In Front, Sprinklers In Rear
Story Two
Foundation Concrete Perimeter
Sewer Septic Tank
Water Public
Architectural Style Craftsman, Traditional
Level or Stories Two
Structure Type Brick,Cement Siding
New Construction No
Construction Status Updated/Remodeled
Schools
Elementary Schools Avery
Middle Schools Creekland - Cherokee
High Schools Creekview
Others
Senior Community no
Restrictions true
Tax ID 02N02 262
Acceptable Financing 1031 Exchange, Cash, Conventional, FHA, VA Loan
Listing Terms 1031 Exchange, Cash, Conventional, FHA, VA Loan
Financing no
Special Listing Condition None
Read Less Info
Want to know what your home might be worth? Contact us for a FREE valuation!

Our team is ready to help you sell your home for the highest possible price ASAP

Bought with Harry Norman Realtors
"My job is to find and attract mastery-based agents to the office, protect the culture, and make sure everyone is happy! "






