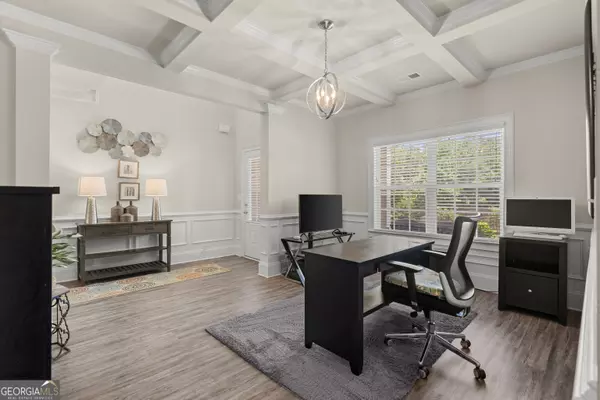Bought with Latisha Monique Knox-Irby • Realty One Group Edge
$450,000
$450,000
For more information regarding the value of a property, please contact us for a free consultation.
4 Beds
3.5 Baths
3,144 SqFt
SOLD DATE : 07/25/2024
Key Details
Sold Price $450,000
Property Type Single Family Home
Sub Type Single Family Residence
Listing Status Sold
Purchase Type For Sale
Square Footage 3,144 sqft
Price per Sqft $143
Subdivision Ginger Lakes
MLS Listing ID 10320164
Sold Date 07/25/24
Style Brick Front,Traditional
Bedrooms 4
Full Baths 3
Half Baths 1
Construction Status Resale
HOA Fees $300
HOA Y/N Yes
Year Built 2019
Annual Tax Amount $3,295
Tax Year 2023
Lot Size 0.470 Acres
Property Description
Discover your dream home in the prestigious of Ginger Lakes Community! This exquisite 4-bedroom 3.5 bathroom home offers a perfect blend of luxury, comfort and style. Step into the open foyer and be greeted with hardwood throughout the main level with a formal dining room, featuring stunning coffered ceilings. The family room has an Open Concept with all natural lighting where you can sit and entertain your family & friends, or a quiet evening by the cozy fireplace. The Gourmet kitchen has a Large Island and stainless steel appliances with a gas stove. Plenty of cabinets and counter space with a spacious walk-in pantry and separate breakfast area. The main level features the Owner's Suite creating comfort and privacy atmosphere, sitting area, and walk-in closet. Owner's bathroom has spa-like en-suite, double vanity, separate tub and shower. It's room for everyone, make your way upstairs with 1 bedroom w/en-suite and 2 large bedrooms featuring the Jack and Jill floor plan. Laundry room on the main level for your convenience. Last but certainly not least, relax in your own Media Room watching your favorite movie. Family time on the backyard patio with a Spacious well maintained yard and a Community Lake for your enjoyment. Conveniently located near restaurants and shopping and parks. This beauty is like-new and we would love to make this your home. The Seller's have a 3% interest rate and is open to all negotiations. We have taken out the guess work for you, the home has already been appraised.
Location
State GA
County Rockdale
Rooms
Basement None
Main Level Bedrooms 1
Interior
Interior Features Double Vanity, High Ceilings, Master On Main Level, Pulldown Attic Stairs, Roommate Plan, Separate Shower, Tile Bath, Vaulted Ceiling(s), Walk-In Closet(s)
Heating Hot Water, Natural Gas
Cooling Ceiling Fan(s), Central Air
Flooring Carpet, Hardwood, Tile
Fireplaces Number 1
Fireplaces Type Family Room
Exterior
Garage Garage, Garage Door Opener, Parking Pad, Side/Rear Entrance
Garage Spaces 2.0
Community Features Lake, Sidewalks, Street Lights
Utilities Available Electricity Available, High Speed Internet, Natural Gas Available, Sewer Available, Underground Utilities, Water Available
View City
Roof Type Composition
Building
Story Two
Foundation Slab
Sewer Public Sewer
Level or Stories Two
Construction Status Resale
Schools
Elementary Schools Shoal Creek
Middle Schools Memorial
High Schools Salem
Others
Acceptable Financing Assumable, Cash, Conventional, FHA, USDA Loan, VA Loan
Listing Terms Assumable, Cash, Conventional, FHA, USDA Loan, VA Loan
Financing FHA
Read Less Info
Want to know what your home might be worth? Contact us for a FREE valuation!

Our team is ready to help you sell your home for the highest possible price ASAP

© 2024 Georgia Multiple Listing Service. All Rights Reserved.

"My job is to find and attract mastery-based agents to the office, protect the culture, and make sure everyone is happy! "






