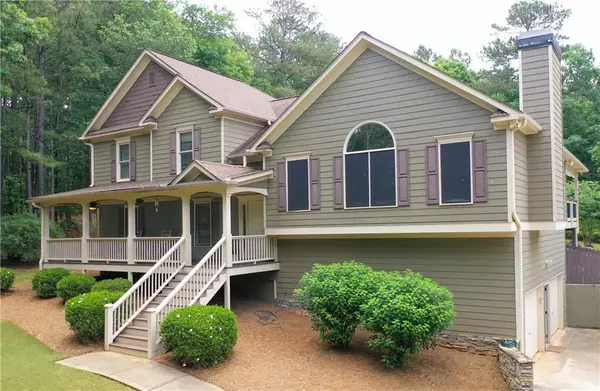$849,000
$849,000
For more information regarding the value of a property, please contact us for a free consultation.
4 Beds
4.5 Baths
2,622 SqFt
SOLD DATE : 08/02/2024
Key Details
Sold Price $849,000
Property Type Single Family Home
Sub Type Single Family Residence
Listing Status Sold
Purchase Type For Sale
Square Footage 2,622 sqft
Price per Sqft $323
Subdivision Fox Hills
MLS Listing ID 7392260
Sold Date 08/02/24
Style Ranch,Other
Bedrooms 4
Full Baths 4
Half Baths 1
Construction Status Resale
HOA Fees $145
HOA Y/N Yes
Originating Board First Multiple Listing Service
Year Built 2005
Annual Tax Amount $4,398
Tax Year 2023
Lot Size 2.270 Acres
Acres 2.27
Property Description
Welcome to your dream home! This magnificent tri-level residence is situated on a sprawling 2.29-acre lot in a serene cul-de-sac, backing up to the Corps of Engineer Property & Lake Allatoona. Prepare to be captivated by the thoughtful design, luxurious amenities, and picturesque surroundings. The main level offers a beautiful open concept kitchen with custom cabinets, stone countertops, eating area and a pantry. Views into the living room with stone fireplace & custom built cabinets. The oversized master suite offers a tranquil escape. His-and-hers closets provide plenty of storage, and the en suite master bath features a double vanity, linen closet, tiled shower and a separate tub for unwinding. There are two additional bedrooms on this level with a full bath to accommodate family and guests.
Step down and find another level complete with an additional bedroom, full bath , laundry room and gorgeous office complete with French doors and custom built in cabinets and shelves. The laundry room and storage closet add convenience.
Next head to the finished basement, which is a blank canvas awaiting your vision. Create an additional bedroom, home gym, office, or media room. The full bath adds flexibility. There is also additional unfinished storage space. In addition to the two-car attached garage, a detached 1600 sqft three-car garage with a half bath provides ample space for vehicles, hobbies, or storage.
Step into your own private oasis! The backyard is second to none. The inground pool invites you to take refreshing dips on sunny days, while the outdoor wood-burning fireplace sets the stage for cozy evenings under the stars. The sun deck is perfect for lounging, and the fully fenced backyard ensures privacy. The covered porch has a built in gas grill.
Lake Access: A mere 2-minute walk takes you to the shores of Lake Allatoona, perfect for boating, fishing, and lakeside picnics.
Scenic Views: Enjoy the beauty of nature right in your backyard, with the Corps of Engineer land as your backdrop.
Easy Commute: Major highways (HWY 20 and I75) are within reach, ensuring stress-free travel.
Don't miss out on this exceptional property! Contact us today to schedule a private tour and experience the lifestyle this home offers
Location
State GA
County Cherokee
Lake Name None
Rooms
Bedroom Description Master on Main
Other Rooms Workshop
Basement Finished, Finished Bath, Partial
Main Level Bedrooms 1
Dining Room Seats 12+, Separate Dining Room
Interior
Interior Features Bookcases, Cathedral Ceiling(s), Disappearing Attic Stairs, Double Vanity, Entrance Foyer, High Ceilings 9 ft Lower, High Ceilings 9 ft Main, His and Hers Closets, Recessed Lighting, Tray Ceiling(s), Walk-In Closet(s)
Heating Electric, Forced Air, Zoned
Cooling Ceiling Fan(s), Central Air, Zoned
Flooring Carpet, Ceramic Tile, Hardwood
Fireplaces Number 2
Fireplaces Type Brick, Fire Pit, Gas Log, Gas Starter, Living Room, Stone
Window Features Insulated Windows
Appliance Dishwasher, Electric Range, Microwave, Self Cleaning Oven
Laundry Lower Level
Exterior
Exterior Feature Private Yard
Parking Features Attached, Driveway, Garage, Garage Faces Side, Level Driveway
Garage Spaces 2.0
Fence Fenced, Wood
Pool In Ground, Private, Salt Water
Community Features None
Utilities Available Cable Available, Electricity Available, Phone Available, Water Available
Waterfront Description None
View Rural, Trees/Woods
Roof Type Composition
Street Surface Asphalt
Accessibility None
Handicap Access None
Porch Deck, Front Porch
Private Pool true
Building
Lot Description Back Yard, Cul-De-Sac, Front Yard, Landscaped, Private, Wooded
Story Multi/Split
Foundation Concrete Perimeter
Sewer Septic Tank
Water Public
Architectural Style Ranch, Other
Level or Stories Multi/Split
Structure Type Cement Siding
New Construction No
Construction Status Resale
Schools
Elementary Schools J. Knox
Middle Schools Teasley
High Schools Cherokee
Others
Senior Community no
Restrictions false
Tax ID 21N07A 073
Acceptable Financing Cash, Conventional, FHA
Listing Terms Cash, Conventional, FHA
Special Listing Condition None
Read Less Info
Want to know what your home might be worth? Contact us for a FREE valuation!

Our team is ready to help you sell your home for the highest possible price ASAP

Bought with Capital Associates Real Estate, LLC.
"My job is to find and attract mastery-based agents to the office, protect the culture, and make sure everyone is happy! "






