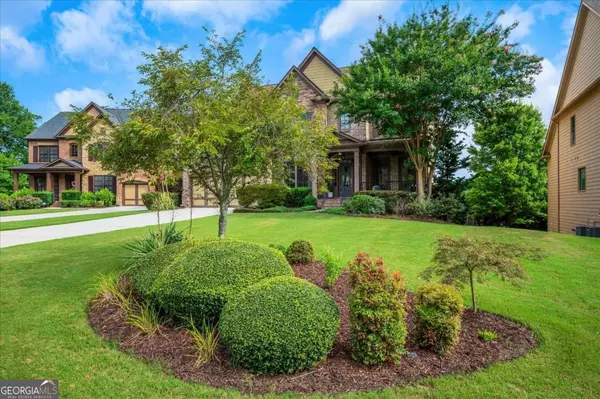Bought with Grace Morgan • Bolst, Inc.
$935,000
$925,000
1.1%For more information regarding the value of a property, please contact us for a free consultation.
5 Beds
4.5 Baths
5,422 SqFt
SOLD DATE : 08/26/2024
Key Details
Sold Price $935,000
Property Type Single Family Home
Sub Type Single Family Residence
Listing Status Sold
Purchase Type For Sale
Square Footage 5,422 sqft
Price per Sqft $172
Subdivision Hanover Place
MLS Listing ID 10345407
Sold Date 08/26/24
Style Brick Front,Traditional
Bedrooms 5
Full Baths 4
Half Baths 1
Construction Status Resale
HOA Fees $1,380
HOA Y/N Yes
Year Built 2008
Annual Tax Amount $6,366
Tax Year 2023
Lot Size 0.270 Acres
Property Description
Unbeatable location minutes to Halcyon, Avalon, GA 400 and downtown Alpharetta! A stunning opportunity to own a meticulously upgraded home nestled on a cul-de-sac. Sellers spared no expense on the fully renovated chef's kitchen adorned with ceiling-height cabinets illuminated by stylish lighting, custom quartz counters, stainless steel appliances, breakfast bar, gas range and breakfast nook. The kitchen is open to the bright and cheery family room overlooking the deck. The living room features elegant coffered ceilings, built-in bookshelves, and a cozy gas fireplace, while a convenient office on the main level offers space for productivity. Adjacent to the kitchen, a separate dining room sets the stage for memorable meals and gatherings. A wet bar in the family room adds to the home's entertainment appeal, complemented by a newer expanded deck that extends the living space to the outdoors. Throughout the main level, upper stairs, primary suite, and upper hallway, gleaming hardwood floors create an atmosphere of sophistication. Upstairs, the oversized primary suite has hardwood flooring, tray ceilings tons of natural light and a sleek bathroom with double vanities and separate shower/tub. Four secondary bedrooms share two jack-n-jill baths, and all have accent walls and charm for days. Upgraded lighting throughout the house enhances every corner, while professional exterior lighting showcases the home's curb appeal and back yard after dusk. Key updates include a 5-year-old roof, new HVAC upstairs, and a new water heater, ensuring peace of mind for years to come. The terrace level offers a fantastic entertainment experience with a floating bar, complete with dishwasher, fridge, sink, and beverage cooler, along with a playroom, dining area, sound system and versatile space for an office, gym, or study. Step outside to the fenced backyard retreat, featuring a covered patio, a second patio with a firepit and seating area, ideal for relaxation and outdoor gatherings. Every detail of this home reflects thoughtful upgrades and meticulous care, presenting a rare opportunity for discerning buyers seeking the pinnacle of modern living. Active swim/tennis neighborhood with zero entry pool, playground, clubhouse and tennis courts.
Location
State GA
County Forsyth
Rooms
Basement Bath Finished, Exterior Entry, Finished, Full, Interior Entry
Interior
Interior Features Bookcases, High Ceilings, Tray Ceiling(s), Walk-In Closet(s), Wet Bar
Heating Central, Natural Gas
Cooling Ceiling Fan(s), Central Air, Electric
Flooring Carpet, Hardwood, Laminate, Tile
Fireplaces Number 2
Fireplaces Type Gas Log, Gas Starter
Exterior
Exterior Feature Other
Parking Features Attached, Garage, Garage Door Opener, Kitchen Level
Garage Spaces 2.0
Fence Back Yard, Fenced, Privacy, Wood
Community Features Clubhouse, Playground, Pool, Sidewalks, Tennis Court(s), Walk To Shopping
Utilities Available Cable Available, Electricity Available, High Speed Internet, Natural Gas Available, Phone Available, Sewer Available, Underground Utilities, Water Available
Waterfront Description No Dock Or Boathouse
Roof Type Composition
Building
Story Two
Foundation Block
Sewer Public Sewer
Level or Stories Two
Structure Type Other
Construction Status Resale
Schools
Elementary Schools Brandywine
Middle Schools Desana
High Schools Denmark
Others
Acceptable Financing Cash, Conventional
Listing Terms Cash, Conventional
Financing Conventional
Read Less Info
Want to know what your home might be worth? Contact us for a FREE valuation!

Our team is ready to help you sell your home for the highest possible price ASAP

© 2024 Georgia Multiple Listing Service. All Rights Reserved.
"My job is to find and attract mastery-based agents to the office, protect the culture, and make sure everyone is happy! "






