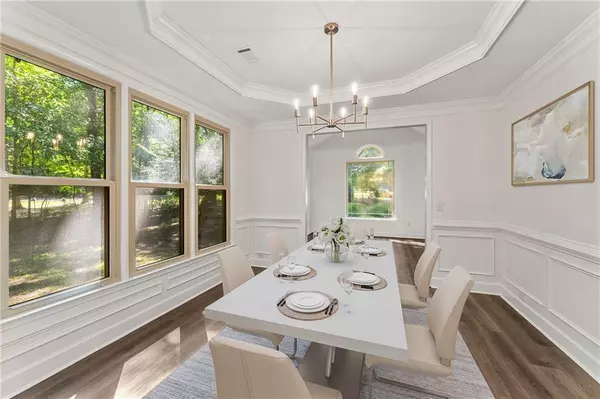$556,000
$575,000
3.3%For more information regarding the value of a property, please contact us for a free consultation.
4 Beds
3.5 Baths
3,482 SqFt
SOLD DATE : 08/26/2024
Key Details
Sold Price $556,000
Property Type Single Family Home
Sub Type Single Family Residence
Listing Status Sold
Purchase Type For Sale
Square Footage 3,482 sqft
Price per Sqft $159
Subdivision Pine Lake Estates
MLS Listing ID 7417743
Sold Date 08/26/24
Style Traditional
Bedrooms 4
Full Baths 3
Half Baths 1
Construction Status Updated/Remodeled
HOA Fees $350
HOA Y/N Yes
Originating Board First Multiple Listing Service
Year Built 1999
Annual Tax Amount $708
Tax Year 2023
Lot Size 10,528 Sqft
Acres 0.2417
Property Description
Welcome to 195 Pointer Ridge Trail, just a few miles from Trillith Studios in Fayetteville, Georgia! This beautiful Updated 4-bedroom, 3.5-bath home is situated on a gorgeous 2.69 Acre cul-de-sac lot in the serene Pine Lake Estates subdivision. Timeless Brick construction and level landscaped front and back yards make up the perfect exterior while huge flowing living spaces inside combine to create a complete and ejoyable executive style home. The main level boasts a grand two-story entrance foyer, high ceilings, and an inspiring sunroom, perfect for enjoying the outdoors from inside of your amazing house. The kitchen features stone countertops, a walk-in pantry, and a view to the Great room. Between Kitchen and Dining areas there is a Butlers Pantry. The ceilings inside add to the opulence with a variety of tray, 2-story and vaulted configurations, making the home interesting to the eyes throughout. Recent updates include New interior and exterior paint, New light fixtures throughout, New travertine kitchen sink, New door hardware and other cosmetic updates.
The primary suite, conveniently located on the main floor, includes a luxurious bathroom with a double vanity, whirlpool tub, and separate shower. Upstairs, you'll find 4 additional bedrooms including one over-sized bonus room and 2 full baths.
Additional highlights include Tesla charger in the garage, a gas fireplace in the great room, a well-appointed dining room, and an attached two-car garage. This one will go fast as homes near Trillith are in high demand! Don't miss your chance to get the BEST one!!! Schedule a tour and make an offer TODAY!
Location
State GA
County Fayette
Lake Name None
Rooms
Bedroom Description Master on Main
Other Rooms None
Basement None
Main Level Bedrooms 1
Dining Room Seats 12+, Separate Dining Room
Interior
Interior Features Cathedral Ceiling(s), Entrance Foyer 2 Story, High Ceilings 10 ft Main, Recessed Lighting, Tray Ceiling(s), Walk-In Closet(s)
Heating Central
Cooling Central Air
Flooring Carpet, Ceramic Tile, Laminate
Fireplaces Number 1
Fireplaces Type Factory Built, Gas Starter, Great Room
Window Features Double Pane Windows
Appliance Dishwasher, Disposal, Gas Range, Gas Water Heater, Microwave, Range Hood
Laundry Main Level
Exterior
Exterior Feature None
Parking Features Attached, Garage
Garage Spaces 2.0
Fence None
Pool None
Community Features None
Utilities Available Cable Available, Electricity Available, Natural Gas Available, Water Available
Waterfront Description None
View Rural, Trees/Woods
Roof Type Composition
Street Surface Asphalt
Accessibility None
Handicap Access None
Porch None
Private Pool false
Building
Lot Description Back Yard, Cul-De-Sac, Front Yard, Level
Story Two
Foundation None
Sewer Public Sewer
Water Public
Architectural Style Traditional
Level or Stories Two
Structure Type Brick 3 Sides,Cement Siding
New Construction No
Construction Status Updated/Remodeled
Schools
Elementary Schools Cleveland
Middle Schools Bennetts Mill
High Schools Fayette County
Others
Senior Community no
Restrictions false
Tax ID 053507008
Special Listing Condition None
Read Less Info
Want to know what your home might be worth? Contact us for a FREE valuation!

Our team is ready to help you sell your home for the highest possible price ASAP

Bought with Indigo Road Realty, LLC
"My job is to find and attract mastery-based agents to the office, protect the culture, and make sure everyone is happy! "






