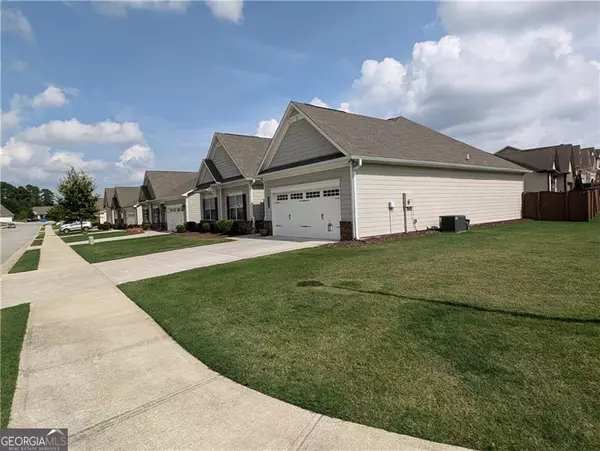$410,000
$410,000
For more information regarding the value of a property, please contact us for a free consultation.
3 Beds
2 Baths
1,790 SqFt
SOLD DATE : 09/10/2024
Key Details
Sold Price $410,000
Property Type Single Family Home
Sub Type Single Family Residence
Listing Status Sold
Purchase Type For Sale
Square Footage 1,790 sqft
Price per Sqft $229
Subdivision Gainesville
MLS Listing ID 10352604
Sold Date 09/10/24
Style Brick Front,Ranch
Bedrooms 3
Full Baths 2
HOA Fees $650
HOA Y/N Yes
Originating Board Georgia MLS 2
Year Built 2018
Annual Tax Amount $538
Tax Year 2023
Lot Size 7,840 Sqft
Acres 0.18
Lot Dimensions 7840.8
Property Description
Welcome to this stunning 3-bedroom, 2-bathroom ranch home that sits on a corner lot. This home is nestled in the highly sought-after Mundy Mill development in Gainesville, GA. This charming home offers an open-concept floor plan and attention to detail. The home has hardwood floors throughout with carpet in the bedrooms and beautiful porcelain tile in the bathrooms. The home features a spacious family room with a cozy fireplace that flows seamlessly into the gourmet kitchen. The kitchen includes a large island, gas cooktop and range, granite countertops, white cabinets, walk-in pantry and dining area. The master bathroom has a large walk-in shower, a double vanity, granite countertops, and a spacious walk-in closet. The additional bedrooms provide ample space for family, guests, or a home office, tailored to fit your lifestyle needs. Enjoy outdoor living under the covered porch overlooking a fenced in sodded back yard. The 2-car garage provides ample storage and parking. Located in a vibrant community close to schools, shopping, and dining, this home is a perfect blend of comfort and style. Don't miss your opportunity to own this fabulous property at 4604 Brayden Drive Gainsville GA 30504.
Location
State GA
County Hall
Rooms
Basement None
Interior
Interior Features Double Vanity, Master On Main Level, Split Bedroom Plan, Tile Bath, Walk-In Closet(s)
Heating Central
Cooling Ceiling Fan(s), Central Air, Electric
Flooring Carpet, Hardwood, Tile
Fireplaces Number 1
Fireplaces Type Other
Fireplace Yes
Appliance Dishwasher, Disposal, Ice Maker, Microwave, Oven/Range (Combo), Refrigerator, Stainless Steel Appliance(s)
Laundry In Hall
Exterior
Parking Features Garage, Garage Door Opener, Kitchen Level
Garage Spaces 1.0
Fence Back Yard, Fenced, Wood
Community Features Playground, Pool, Sidewalks, Street Lights, Tennis Court(s), Walk To Schools, Near Shopping
Utilities Available Other
View Y/N No
Roof Type Composition
Total Parking Spaces 1
Garage Yes
Private Pool No
Building
Lot Description City Lot, Corner Lot, Level, Open Lot, Private
Faces Use GPS
Foundation Slab
Sewer Public Sewer
Water Public
Structure Type Concrete
New Construction No
Schools
Elementary Schools Mundy Mill
Middle Schools Gainesville
High Schools Gainesville
Others
HOA Fee Include Swimming,Tennis
Tax ID 08024 006042
Security Features Carbon Monoxide Detector(s),Smoke Detector(s)
Acceptable Financing Conventional, FHA
Listing Terms Conventional, FHA
Special Listing Condition Resale
Read Less Info
Want to know what your home might be worth? Contact us for a FREE valuation!

Our team is ready to help you sell your home for the highest possible price ASAP

© 2025 Georgia Multiple Listing Service. All Rights Reserved.
"My job is to find and attract mastery-based agents to the office, protect the culture, and make sure everyone is happy! "






