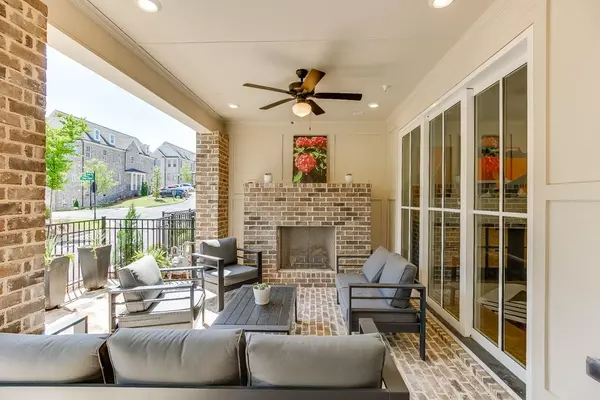$859,900
$859,900
For more information regarding the value of a property, please contact us for a free consultation.
3 Beds
2.5 Baths
2,195 SqFt
SOLD DATE : 09/04/2024
Key Details
Sold Price $859,900
Property Type Townhouse
Sub Type Townhouse
Listing Status Sold
Purchase Type For Sale
Square Footage 2,195 sqft
Price per Sqft $391
Subdivision Atley
MLS Listing ID 7410189
Sold Date 09/04/24
Style Craftsman,Townhouse
Bedrooms 3
Full Baths 2
Half Baths 1
Construction Status Resale
HOA Fees $250
HOA Y/N Yes
Originating Board First Multiple Listing Service
Year Built 2022
Annual Tax Amount $6,819
Tax Year 2023
Lot Size 2,090 Sqft
Acres 0.048
Property Description
A Must-See, luxury "End -Unit" with outdoor fireplace, designer finishes, & privacy. The Center of Alpharetta. Walking distance from Avalon, the new Off Leash Dog Park, and Downtown Alpharetta experience, seamlessly connected through the multi-use pathways of Alpha Loop. Enjoy this opulent living home, meticulously maintained, outshining any new construction. It is a premium homesite and end unit, with wondrous light, private and tranquil. This 3-story residence exudes sophistication with high-end designer finishes throughout. This is the only unit in the community to afford such an outstanding combination of a serene and private setting. Cook in a chef inspired kitchen within an open concept layout which boasts a beautiful quartz countertop, upgraded GE Cafe line appliances, huge island, under cabinet lighting, gas cooktop, upgraded microwave and oven combo, and high end cabinetry. Entertain effortlessly in this spacious, open plan main level with designer inspired, full custom stone wrapped gas fireplace and complementary beam mantle. The laundry room and half bath are also conveniently located on this level plus a versatile sunroom for multiple purposes. This space has access to an upgraded, enclosed deck space to use however you like with protection from the rain, multiple electrical outlets, and a fan with a light. Ascend to the upper level to the owner's retreat showcasing a tiled, frameless, expansive shower with bench seating, multiple shower heads, dual vanities, large customized closet, and trey ceiling. Two spacious secondary bedrooms have access to the second deck, sharing a full bath with quartz top and double sink. The lower level of the home offers a flexible space for a 4th bedroom, media/hobby room, or fitness area with an upgraded sliding pocket door opening to the outdoor living space. Step outside onto your beautiful outdoor oasis with a second gas fireplace as well as a covered flagstone patio; all providing a place to rest, entertain, and garden with a wrought iron fence to surround the space. This unique townhome reflects style and comfort with premium features such as: recessed lighting throughout, plenty of windows allowing for natural light, hardwood floors, custom stair runner, crown molding adorning common areas and master bedroom, a premium security system by Phoenix affording multiple safety features including cameras inside and out, H2H blinds, new window treatments, and custom pantry. Parking is generous with a two car garage and ample driveway space plus unique no outlet space to park in front. This exclusive community offers security with gate access and has family friendly walking access to the popular local conveniences. It features a pool with pergola areas for shade, a neighborhood garden for nature enthusiasts, dog park, organized social events, and is within walking distance to downtown Alpharetta as well as Avalon, grocery stores, and Maxwell Retail. Atley is directly connected to the Alpha Loop greenway trail that links to top places for fun and vibrant activities throughout Alpharetta. This beautiful and unique residence includes over $70,000 in additional upgrades, it surpasses expectations and sets the standard for luxury living. Welcome home to unparalleled elegance and comfort.
Location
State GA
County Fulton
Lake Name None
Rooms
Bedroom Description None
Other Rooms None
Basement Daylight, Driveway Access, Exterior Entry, Finished, Full, Interior Entry
Dining Room Open Concept
Interior
Interior Features Crown Molding, Double Vanity, Entrance Foyer, High Ceilings 10 ft Main, High Ceilings 10 ft Upper, High Speed Internet, Tray Ceiling(s), Walk-In Closet(s)
Heating Central, Natural Gas
Cooling Ceiling Fan(s), Central Air, Electric
Flooring Ceramic Tile, Hardwood
Fireplaces Number 2
Fireplaces Type Brick, Factory Built, Family Room, Gas Starter, Outside, Stone
Window Features Window Treatments
Appliance Dishwasher, Gas Cooktop, Gas Oven, Microwave
Laundry Laundry Room, Main Level
Exterior
Exterior Feature Balcony, Private Entrance, Private Yard
Parking Features Attached, Driveway, Garage, Garage Door Opener, Garage Faces Rear, Level Driveway
Garage Spaces 2.0
Fence Front Yard, Wrought Iron
Pool None
Community Features Clubhouse, Dog Park, Gated, Homeowners Assoc, Near Schools, Near Shopping, Near Trails/Greenway, Pool, Sidewalks, Street Lights
Utilities Available Cable Available, Electricity Available, Natural Gas Available, Phone Available, Sewer Available, Underground Utilities, Water Available
Waterfront Description None
View Rural, Trees/Woods
Roof Type Composition,Shingle
Street Surface None
Accessibility None
Handicap Access None
Porch Covered, Deck, Front Porch
Private Pool false
Building
Lot Description Front Yard, Landscaped, Level
Story Three Or More
Foundation Slab
Sewer Public Sewer
Water Public
Architectural Style Craftsman, Townhouse
Level or Stories Three Or More
Structure Type Brick 4 Sides,Cement Siding
New Construction No
Construction Status Resale
Schools
Elementary Schools Manning Oaks
Middle Schools Northwestern
High Schools Milton - Fulton
Others
HOA Fee Include Maintenance Grounds,Security,Swim,Termite,Tennis,Trash
Senior Community no
Restrictions true
Tax ID 12 270107470381
Ownership Fee Simple
Acceptable Financing Cash, Conventional, FHA, VA Loan
Listing Terms Cash, Conventional, FHA, VA Loan
Financing no
Special Listing Condition None
Read Less Info
Want to know what your home might be worth? Contact us for a FREE valuation!

Our team is ready to help you sell your home for the highest possible price ASAP

Bought with Keller Williams Realty Atlanta Partners
"My job is to find and attract mastery-based agents to the office, protect the culture, and make sure everyone is happy! "






