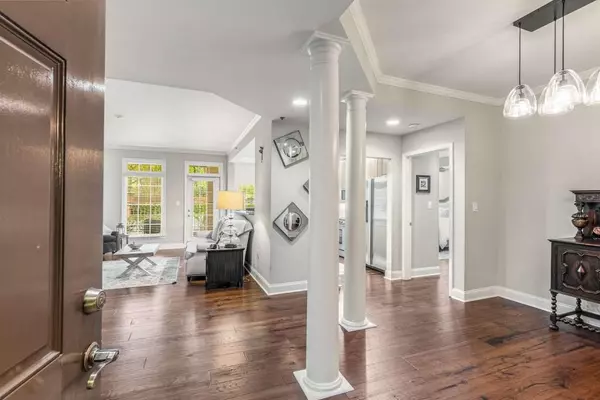$390,000
$410,000
4.9%For more information regarding the value of a property, please contact us for a free consultation.
2 Beds
2.5 Baths
1,535 SqFt
SOLD DATE : 09/06/2024
Key Details
Sold Price $390,000
Property Type Condo
Sub Type Condominium
Listing Status Sold
Purchase Type For Sale
Square Footage 1,535 sqft
Price per Sqft $254
Subdivision The Manor House
MLS Listing ID 7367391
Sold Date 09/06/24
Style Mid-Rise (up to 5 stories)
Bedrooms 2
Full Baths 2
Half Baths 1
Construction Status Resale
HOA Fees $740
HOA Y/N Yes
Originating Board First Multiple Listing Service
Year Built 2002
Annual Tax Amount $3,818
Tax Year 2023
Lot Size 1,524 Sqft
Acres 0.035
Property Description
Beautiful large 2 bedroom in The Manor House. This home is a very rare find seeing that it is direclty overlooking the pool on the same level. Unit 1110 is one of the larger 2 bedroom floor plans that offers an entry foyer, a large separate dining room with columns, a large living room with fireplace and is open to the kitchen and breakfast area. This home is adorned with hardwood floors throughout, a renovated primary bath with separate tub and shower, custom closet systems, and a of course the large terrace overlooking the community pool. The Manor House is a community with 5 star amenities that is in the heart of everything, yet tucked just enough away to provide quiet and peaceful living. Just steps to Piedmont Hospital, Shepards Center, Peachtree Battle Shopping Center, the Northside Beltline, and Bobby Jones Golf Course. This home is sure to impress!
Location
State GA
County Fulton
Lake Name None
Rooms
Bedroom Description Split Bedroom Plan
Other Rooms None
Basement None
Main Level Bedrooms 2
Dining Room Seats 12+, Separate Dining Room
Interior
Interior Features Elevator, Entrance Foyer, High Ceilings 9 ft Main, Low Flow Plumbing Fixtures, Walk-In Closet(s), Other
Heating Central, Forced Air
Cooling Central Air
Flooring Hardwood
Fireplaces Number 1
Fireplaces Type Living Room
Window Features Insulated Windows
Appliance Dishwasher, Disposal, Dryer, Gas Range, Refrigerator, Washer
Laundry Laundry Room, Main Level
Exterior
Exterior Feature Balcony, Courtyard
Parking Features Assigned, Drive Under Main Level, Garage
Garage Spaces 2.0
Fence Fenced
Pool Gunite
Community Features Clubhouse, Dog Park, Fitness Center, Gated, Homeowners Assoc, Near Beltline, Near Public Transport, Near Schools, Near Shopping, Pool, Other
Utilities Available Cable Available, Electricity Available, Natural Gas Available, Phone Available
Waterfront Description None
View Other
Roof Type Composition
Street Surface Asphalt
Accessibility Accessible Entrance
Handicap Access Accessible Entrance
Porch Covered, Patio
Private Pool false
Building
Lot Description Landscaped
Story One
Foundation See Remarks
Sewer Public Sewer
Water Public
Architectural Style Mid-Rise (up to 5 stories)
Level or Stories One
Structure Type Brick 4 Sides
New Construction No
Construction Status Resale
Schools
Elementary Schools E. Rivers
Middle Schools Willis A. Sutton
High Schools North Atlanta
Others
HOA Fee Include Gas,Maintenance Structure,Maintenance Grounds,Receptionist,Reserve Fund,Sewer,Trash,Water
Senior Community no
Restrictions true
Tax ID 17 011100052860
Ownership Condominium
Acceptable Financing Cash, Conventional
Listing Terms Cash, Conventional
Financing no
Special Listing Condition None
Read Less Info
Want to know what your home might be worth? Contact us for a FREE valuation!

Our team is ready to help you sell your home for the highest possible price ASAP

Bought with Ansley Real Estate | Christie's International Real Estate
"My job is to find and attract mastery-based agents to the office, protect the culture, and make sure everyone is happy! "






