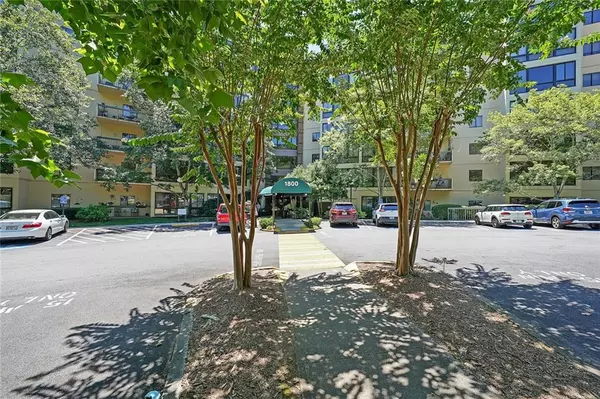$230,000
$235,000
2.1%For more information regarding the value of a property, please contact us for a free consultation.
1 Bed
1 Bath
672 SqFt
SOLD DATE : 09/18/2024
Key Details
Sold Price $230,000
Property Type Condo
Sub Type Condominium
Listing Status Sold
Purchase Type For Sale
Square Footage 672 sqft
Price per Sqft $342
Subdivision Clairmont Place
MLS Listing ID 7417728
Sold Date 09/18/24
Style High Rise (6 or more stories)
Bedrooms 1
Full Baths 1
Construction Status Resale
HOA Fees $1,639
HOA Y/N Yes
Originating Board First Multiple Listing Service
Year Built 1989
Annual Tax Amount $1,049
Tax Year 2023
Lot Size 1,128 Sqft
Acres 0.0259
Property Description
Welcome to 1800 Clairmont Lk, Unit 126! This updated, ground floor condo has one of the best lakefront views at Clairmont Place! Enjoy sitting on your private patio watching the wildlife while enjoying your favorite beverage. This home features luxury vinyl plank flooring, open concept living with freshly painted white kitchen cabinets and black granite countertops. Standing at the kitchen sink, you can look out the sliding glass doors directly at the lake! Clairmont Place is an active INDEPENDENT 55+ living community located in the vibrant city of Decatur. Clairmont Place is conveniently located directly across the street from the VA Medical Center, close to Emory doctors, and right beside the South Peachtree Creek PATH Trail! The PATH provides access to Mason Mill Park, the Williams Library, Senior Center, and several miles of nature trails and boardwalk, all without having to cross any busy streets. The monthly HOA fee includes: One meal per day, bi-monthly housekeeping, weekly linen service, maintenance, pest control, transportation to local doctors and grocery stores/shopping and ALL utilities, including cable and internet! That's not all because on campus, you will find a hair salon, well-stocked library, fitness center, indoor saltwater-heated pool, patio, courtyard, and a gazebo overlooking the lake. Come be a part of Clairmont Place, a community that offers gracious independent living, a community of neighbors, and a community full of activities on and off campus! Come fall in love with your new home!
Location
State GA
County Dekalb
Lake Name None
Rooms
Bedroom Description Master on Main
Other Rooms Gazebo
Basement None
Main Level Bedrooms 1
Dining Room Open Concept
Interior
Interior Features Elevator, Entrance Foyer
Heating Heat Pump
Cooling Heat Pump
Flooring Other
Fireplaces Type None
Window Features Double Pane Windows
Appliance Dishwasher, Disposal, Electric Range, Microwave, Refrigerator
Laundry Common Area
Exterior
Exterior Feature Courtyard, Private Entrance
Garage Parking Lot, Unassigned, Electric Vehicle Charging Station(s)
Fence None
Pool Heated, Indoor, Salt Water
Community Features Catering Kitchen, Fitness Center, Homeowners Assoc, Lake, Near Public Transport, Near Shopping, Near Trails/Greenway, Pool, Storage, Street Lights
Utilities Available Cable Available, Electricity Available, Phone Available, Sewer Available, Water Available
Waterfront Description Lake Front
View Lake
Roof Type Composition
Street Surface Asphalt
Accessibility Common Area, Accessible Doors, Accessible Elevator Installed, Accessible Entrance
Handicap Access Common Area, Accessible Doors, Accessible Elevator Installed, Accessible Entrance
Porch Patio
Parking Type Parking Lot, Unassigned, Electric Vehicle Charging Station(s)
Total Parking Spaces 1
Private Pool false
Building
Lot Description Lake On Lot, Landscaped, Level
Story One
Foundation Slab
Sewer Public Sewer
Water Public
Architectural Style High Rise (6 or more stories)
Level or Stories One
Structure Type Stucco
New Construction No
Construction Status Resale
Schools
Elementary Schools Fernbank
Middle Schools Druid Hills
High Schools Druid Hills
Others
HOA Fee Include Cable TV,Electricity,Internet,Maintenance Grounds,Maintenance Structure,Pest Control,Receptionist,Reserve Fund,Security,Sewer,Swim,Trash,Utilities
Senior Community yes
Restrictions true
Tax ID 18 060 20 025
Ownership Condominium
Acceptable Financing Cash
Listing Terms Cash
Financing no
Special Listing Condition None
Read Less Info
Want to know what your home might be worth? Contact us for a FREE valuation!

Our team is ready to help you sell your home for the highest possible price ASAP

Bought with Smoke Rise Agents

"My job is to find and attract mastery-based agents to the office, protect the culture, and make sure everyone is happy! "






