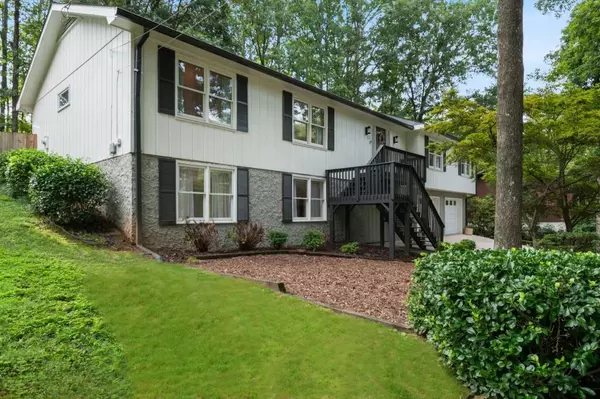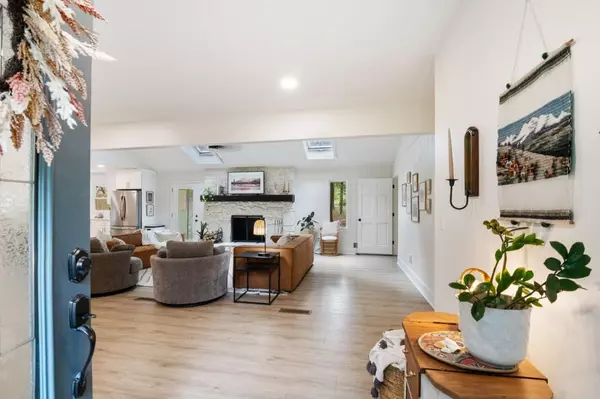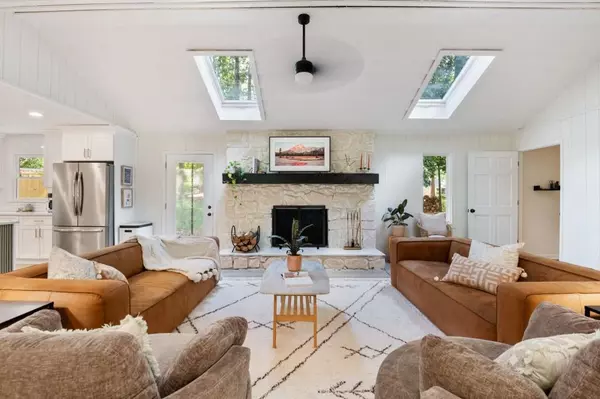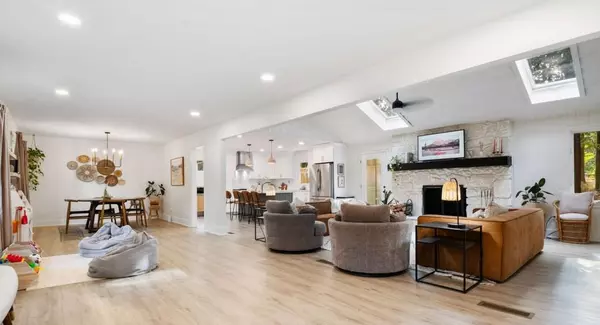$681,000
$675,000
0.9%For more information regarding the value of a property, please contact us for a free consultation.
4 Beds
3 Baths
3,903 SqFt
SOLD DATE : 09/03/2024
Key Details
Sold Price $681,000
Property Type Single Family Home
Sub Type Single Family Residence
Listing Status Sold
Purchase Type For Sale
Square Footage 3,903 sqft
Price per Sqft $174
Subdivision Rolling Acres
MLS Listing ID 7430700
Sold Date 09/03/24
Style Ranch,Traditional
Bedrooms 4
Full Baths 3
Construction Status Resale
HOA Y/N No
Originating Board First Multiple Listing Service
Year Built 1974
Annual Tax Amount $6,410
Tax Year 2023
Lot Size 0.457 Acres
Acres 0.457
Property Description
Experience this beautifully renovated home less than a mile from Pope High School and in the quiet Rolling Acres neighborhood! This modern raised ranch has the ultimate open-concept floor plan that's move in ready with a warm and expansive living area, with vaulted ceilings and flows effortlessly into a gourmet kitchen and dining room. Natural light fills every corner of the living room with an abundance of thoughtfully placed windows, skylights and a cozy fireplace. The newly renovated kitchen features state-of-the-art stainless steel appliances, custom cabinetry, quartz countertops, and a spacious island. A separate dining room is perfect for your family gatherings. Retreat to a serene master bedroom with vaulted ceilings and a spa-like ensuite bathroom with dual vanities, modern fixtures, new walk-in shower and quartz countertops. Also on the main level, you'll find two generously sized secondary bedrooms which share an updated hall bath. Don't miss the many renovations and upgrades, including new luxury vinyl plank floors, exterior and interior paint with custom colors, new roof, bathrooms, carpet, lighting, hardware, sod, gutters and gutter guards. Enjoy all the benefits of one additional bedroom and one full bath on the terrace level and two extra rooms that are versatile and can be used as guest rooms, a gym, home office, playroom, or movie room. Step outside into the backyard where you'll find the perfect getaway to relax and spend time with family and friends. Amenities include a spacious two-car garage, and ample storage throughout the home and in the backyard shed with electricity. Homeowners can join The Pines Swim Club within the neighborhood. You're also only a short drive away to downtown Roswell, Avenue East Cobb, and many local parks. This is the home you and your family have been dreaming about!
Location
State GA
County Cobb
Lake Name None
Rooms
Bedroom Description In-Law Floorplan,Master on Main
Other Rooms Outbuilding
Basement Bath/Stubbed, Daylight, Driveway Access, Exterior Entry, Finished, Finished Bath
Main Level Bedrooms 3
Dining Room Open Concept, Seats 12+
Interior
Interior Features Double Vanity, Entrance Foyer, High Speed Internet, His and Hers Closets, Walk-In Closet(s)
Heating Forced Air, Natural Gas, Zoned
Cooling Central Air, Zoned
Flooring Carpet, Vinyl
Fireplaces Number 1
Fireplaces Type Great Room, Masonry
Window Features Double Pane Windows,Insulated Windows,Skylight(s)
Appliance Dishwasher, Disposal, Dryer, Gas Cooktop, Gas Oven, Gas Range, Microwave, Range Hood, Refrigerator, Washer
Laundry Main Level, Mud Room
Exterior
Exterior Feature Garden, Private Entrance, Private Yard, Rain Gutters, Storage
Parking Features Garage, Garage Faces Front, Parking Pad
Garage Spaces 2.0
Fence Back Yard, Chain Link, Wood
Pool None
Community Features Near Schools, Near Shopping, Near Trails/Greenway, Pool
Utilities Available Cable Available, Electricity Available, Natural Gas Available, Phone Available, Sewer Available, Water Available
Waterfront Description None
View Trees/Woods, Other
Roof Type Composition,Shingle
Street Surface Paved
Accessibility None
Handicap Access None
Porch Front Porch, Patio
Private Pool false
Building
Lot Description Back Yard, Front Yard, Landscaped, Level, Private, Wooded
Story Two
Foundation Slab
Sewer Public Sewer
Water Public
Architectural Style Ranch, Traditional
Level or Stories Two
Structure Type Concrete,Frame
New Construction No
Construction Status Resale
Schools
Elementary Schools Shallowford Falls
Middle Schools Hightower Trail
High Schools Pope
Others
Senior Community no
Restrictions false
Tax ID 16047300340
Ownership Other
Acceptable Financing Cash, Conventional, FHA, VA Loan
Listing Terms Cash, Conventional, FHA, VA Loan
Financing no
Special Listing Condition None
Read Less Info
Want to know what your home might be worth? Contact us for a FREE valuation!

Our team is ready to help you sell your home for the highest possible price ASAP

Bought with HomeSmart
"My job is to find and attract mastery-based agents to the office, protect the culture, and make sure everyone is happy! "






