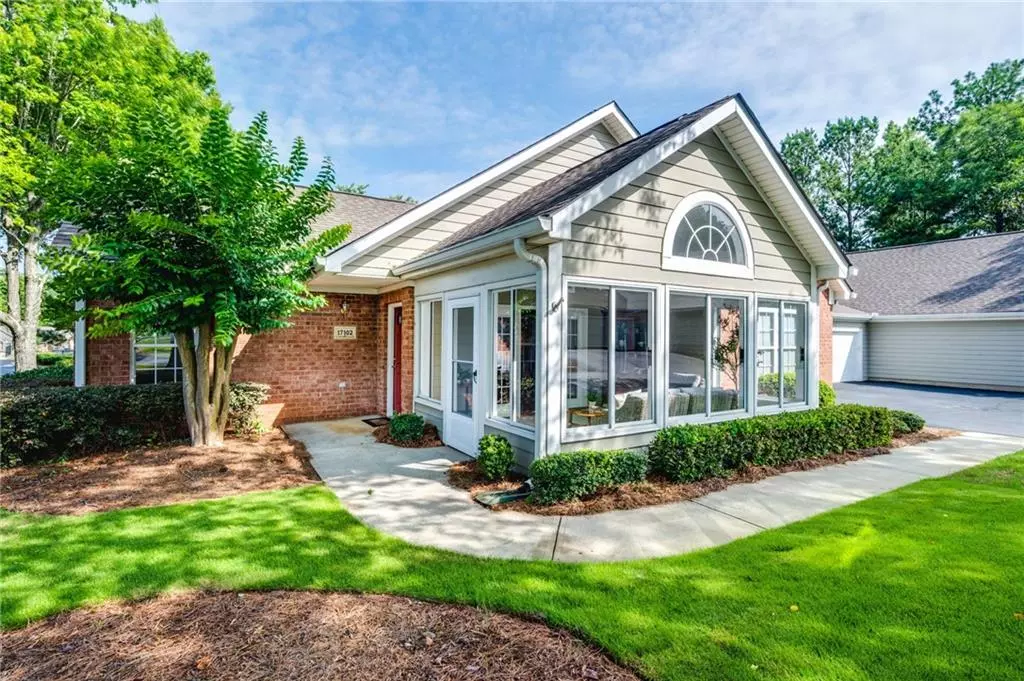$450,000
$460,000
2.2%For more information regarding the value of a property, please contact us for a free consultation.
2 Beds
2 Baths
1,350 SqFt
SOLD DATE : 09/30/2024
Key Details
Sold Price $450,000
Property Type Condo
Sub Type Condominium
Listing Status Sold
Purchase Type For Sale
Square Footage 1,350 sqft
Price per Sqft $333
Subdivision Orchards At Jones Bridge
MLS Listing ID 7414011
Sold Date 09/30/24
Style Ranch
Bedrooms 2
Full Baths 2
Construction Status Resale
HOA Fees $325
HOA Y/N Yes
Originating Board First Multiple Listing Service
Year Built 2000
Annual Tax Amount $1,080
Tax Year 2023
Lot Size 1,350 Sqft
Acres 0.031
Property Description
Welcome home to your renovated ranch home in The Orchards at Jones Creek! This spacious home is in a great location close to schools, parks, shopping and restaurants. Move in ready, you do not need to do a thing! This lovely, spacious home is freshly painted and boasts of a open floor plan with a gas fireplace. You will love sitting relaxing in your large, gorgeous sunroom with your morning coffee or a glass of wine. The spacious kitchen is complete with new stainless steel appliances including a dishwasher, refrigerator, microwave, oven and cooktop with new countertops. New floors in the kitchen, bathrooms and bedrooms as well as new light fixtures and fans! There is also a car charger in the garage! Do not miss the new water heater as well! Enjoy the community pool in the hot summer heat and and don't miss the newly renovated clubhouse!
Location
State GA
County Fulton
Lake Name None
Rooms
Bedroom Description Master on Main,Roommate Floor Plan
Other Rooms None
Basement None
Main Level Bedrooms 2
Dining Room Separate Dining Room
Interior
Interior Features High Ceilings 9 ft Main, Walk-In Closet(s)
Heating Central, Forced Air
Cooling Ceiling Fan(s), Central Air
Flooring Carpet, Ceramic Tile, Sustainable
Fireplaces Number 1
Fireplaces Type Gas Starter, Great Room
Window Features Garden Window(s)
Appliance Dishwasher, Disposal, Dryer, Electric Cooktop, Electric Oven, Microwave, Refrigerator, Self Cleaning Oven, Washer
Laundry Laundry Room, Main Level
Exterior
Exterior Feature Private Entrance
Garage Garage, Garage Door Opener, Kitchen Level, Level Driveway, Electric Vehicle Charging Station(s)
Garage Spaces 2.0
Fence None
Pool None
Community Features Clubhouse, Fitness Center, Homeowners Assoc, Near Schools, Near Shopping, Street Lights, Tennis Court(s)
Utilities Available Cable Available, Electricity Available, Natural Gas Available, Sewer Available
Waterfront Description None
View Other
Roof Type Composition
Street Surface Asphalt
Accessibility None
Handicap Access None
Porch None
Parking Type Garage, Garage Door Opener, Kitchen Level, Level Driveway, Electric Vehicle Charging Station(s)
Private Pool false
Building
Lot Description Corner Lot, Front Yard, Level
Story One
Foundation Slab
Sewer Public Sewer
Water Public
Architectural Style Ranch
Level or Stories One
Structure Type Brick,Cement Siding
New Construction No
Construction Status Resale
Schools
Elementary Schools Dolvin
Middle Schools Autrey Mill
High Schools Johns Creek
Others
HOA Fee Include Maintenance Grounds,Maintenance Structure,Swim,Termite,Trash,Water
Senior Community no
Restrictions true
Tax ID 11 038501531252
Ownership Condominium
Acceptable Financing 1031 Exchange, Cash, Conventional
Listing Terms 1031 Exchange, Cash, Conventional
Financing yes
Special Listing Condition None
Read Less Info
Want to know what your home might be worth? Contact us for a FREE valuation!

Our team is ready to help you sell your home for the highest possible price ASAP

Bought with Mark Spain Real Estate

"My job is to find and attract mastery-based agents to the office, protect the culture, and make sure everyone is happy! "






