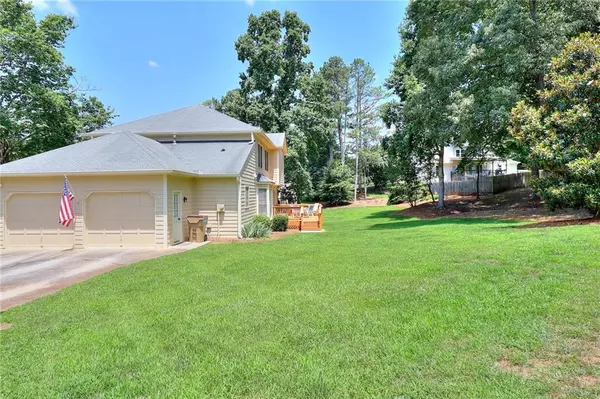$399,000
$399,000
For more information regarding the value of a property, please contact us for a free consultation.
4 Beds
2.5 Baths
2,299 SqFt
SOLD DATE : 09/30/2024
Key Details
Sold Price $399,000
Property Type Single Family Home
Sub Type Single Family Residence
Listing Status Sold
Purchase Type For Sale
Square Footage 2,299 sqft
Price per Sqft $173
Subdivision Deerbrook
MLS Listing ID 7404648
Sold Date 09/30/24
Style Colonial
Bedrooms 4
Full Baths 2
Half Baths 1
Construction Status Resale
HOA Fees $65
HOA Y/N Yes
Originating Board First Multiple Listing Service
Year Built 1985
Annual Tax Amount $911
Tax Year 2023
Lot Size 0.580 Acres
Acres 0.58
Property Description
Welcome to this meticulously maintained brick front home featuring 4 bedrooms and 2.5 baths, located in the highly sought-after Brookwood School District. Nestled on a corner cul-de-sac lot, this property offers an in ground sprinkler system, stunning partially wooded backyard with a deck, perfect for entertaining friends and family. The family room boasts a fireplace and built-in shelves, while the spacious owner's suite includes a spa-like bath with a walk-in tile shower, soaking tub, dual vanities, and vaulted ceilings. The home also includes a large formal living room and dining room.
The kitchen is generously sized with a breakfast bar and table space, complemented by a separate dining room for formal gatherings. Additionally, the property features a two-car garage and a long, wide driveway, all situated on a 0.58-acre lot.
This home is conveniently located near multiple parks with walking trails, playgrounds, and more. It is just minutes away from shops, the Aquatic Center, Yellow River Park, dining options, expressways, hospitals, entertainment venues, award-winning schools, and all that Atlanta has to offer!
Location
State GA
County Gwinnett
Lake Name None
Rooms
Bedroom Description Split Bedroom Plan
Other Rooms None
Basement Crawl Space
Dining Room Separate Dining Room
Interior
Interior Features Bookcases, Disappearing Attic Stairs, Entrance Foyer, High Speed Internet
Heating Forced Air, Natural Gas
Cooling Ceiling Fan(s), Central Air, Electric, Whole House Fan
Flooring Carpet, Laminate
Fireplaces Number 1
Fireplaces Type Family Room, Gas Log, Gas Starter, Glass Doors
Window Features None
Appliance Dishwasher, Dryer, Electric Oven, Electric Range, Refrigerator, Self Cleaning Oven, Washer
Laundry In Kitchen, Laundry Room
Exterior
Exterior Feature Private Entrance
Garage Garage, Garage Door Opener, Garage Faces Side, Kitchen Level
Garage Spaces 2.0
Fence None
Pool None
Community Features None
Utilities Available Cable Available, Electricity Available, Natural Gas Available, Phone Available, Water Available
Waterfront Description None
View Other
Roof Type Composition,Shingle
Street Surface Asphalt,Concrete
Accessibility None
Handicap Access None
Porch Deck
Parking Type Garage, Garage Door Opener, Garage Faces Side, Kitchen Level
Private Pool false
Building
Lot Description Back Yard, Corner Lot, Sprinklers In Front, Sprinklers In Rear, Wooded
Story Two
Foundation Concrete Perimeter
Sewer Septic Tank
Water Public
Architectural Style Colonial
Level or Stories Two
Structure Type Brick Front,Concrete,HardiPlank Type
New Construction No
Construction Status Resale
Schools
Elementary Schools Head
Middle Schools Five Forks
High Schools Brookwood
Others
Senior Community no
Restrictions false
Tax ID R6083 279
Ownership Fee Simple
Acceptable Financing 1031 Exchange, Cash, Conventional, FHA
Listing Terms 1031 Exchange, Cash, Conventional, FHA
Financing no
Special Listing Condition None
Read Less Info
Want to know what your home might be worth? Contact us for a FREE valuation!

Our team is ready to help you sell your home for the highest possible price ASAP

Bought with LD Realty Group Inc.

"My job is to find and attract mastery-based agents to the office, protect the culture, and make sure everyone is happy! "






