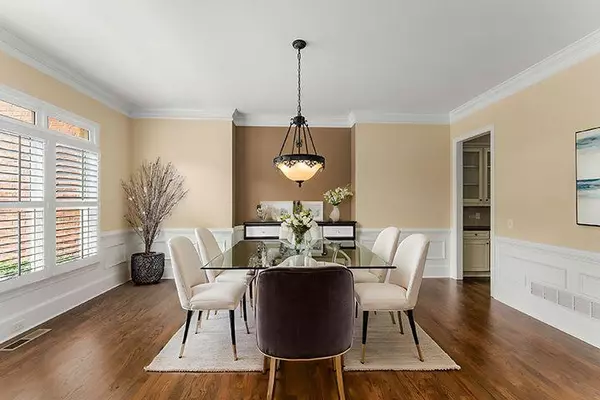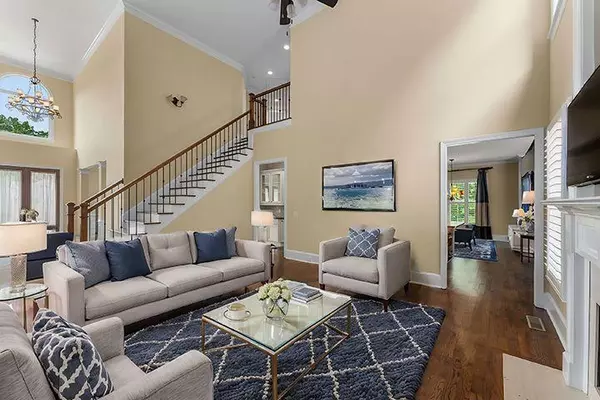$741,000
$795,000
6.8%For more information regarding the value of a property, please contact us for a free consultation.
5 Beds
3.5 Baths
4,806 SqFt
SOLD DATE : 10/04/2024
Key Details
Sold Price $741,000
Property Type Single Family Home
Sub Type Single Family Residence
Listing Status Sold
Purchase Type For Sale
Square Footage 4,806 sqft
Price per Sqft $154
Subdivision Canaan Ridge At Wolf Creek
MLS Listing ID 7444139
Sold Date 10/04/24
Style European,Traditional
Bedrooms 5
Full Baths 3
Half Baths 1
Construction Status Resale
HOA Fees $150
HOA Y/N Yes
Originating Board First Multiple Listing Service
Year Built 2013
Tax Year 2023
Lot Size 0.424 Acres
Acres 0.424
Property Description
Welcome to this former model home only steps away from Wolf Creek public golf course! The magic begins with a two story foyer flanked by gleaming hardwood floors throughout the first floor. Foyer opens to a spacious formal living room which could be a study or library and banquet sized dining room perfect for formal gatherings! Fireside family room is great for family time! There is an oversized main level owners suite with 2 walk- in closets, luxurious bath and separate vanities with an entrance to the deck! The luxury continues in to the fully equipped gourmet kitchen area with stainless steel appliances, fireside keeping room and generously sized breakfast bar plus a bright eat-in breakfast area! This amazing space has plenty of room for preparing and enjoying scrumptious meals! Also in this area are a walk-in pantry and butler's pantry. The keeping room opens to the deck for dining or easy access to backyard. The elegance continues to the second floor where there are four graciously sized bedrooms, each with private access to a bathroom. This provides plenty of space for family and guests! To complete the package, the terrace level has a partially finished full bathroom and is stubbed for a kitchenette! Additional features include plantation shutters on every window, central vacuum system, sprinkler system, 3 car side entry garage, circular driveway and many designer touches throughout! Stop looking and start living, this is the ONE!
Location
State GA
County Fulton
Lake Name None
Rooms
Bedroom Description Master on Main,Oversized Master,Roommate Floor Plan
Other Rooms None
Basement Bath/Stubbed, Daylight, Full, Interior Entry, Unfinished
Main Level Bedrooms 1
Dining Room Butlers Pantry, Seats 12+
Interior
Interior Features Beamed Ceilings, Central Vacuum, Coffered Ceiling(s), Disappearing Attic Stairs, Double Vanity, High Ceilings 10 ft Main, High Ceilings 10 ft Upper, High Ceilings 10 ft Lower, His and Hers Closets, Walk-In Closet(s)
Heating Central, Forced Air, Zoned
Cooling Ceiling Fan(s), Central Air, Zoned
Flooring Carpet, Hardwood
Fireplaces Number 2
Fireplaces Type Factory Built, Family Room, Gas Starter, Keeping Room
Window Features Double Pane Windows,Insulated Windows,Plantation Shutters
Appliance Dishwasher, Disposal, Dryer, Electric Oven, Gas Cooktop, Gas Water Heater, Microwave, Range Hood, Refrigerator, Self Cleaning Oven, Washer
Laundry In Kitchen, Laundry Room, Main Level
Exterior
Exterior Feature Private Entrance, Private Yard, Rain Gutters
Parking Features Garage
Garage Spaces 3.0
Fence None
Pool None
Community Features Homeowners Assoc, Near Schools, Near Shopping, Sidewalks, Street Lights
Utilities Available Cable Available, Electricity Available, Natural Gas Available, Sewer Available, Underground Utilities
Waterfront Description None
View City
Roof Type Composition
Street Surface Paved
Accessibility None
Handicap Access None
Porch Deck
Private Pool false
Building
Lot Description Back Yard, Front Yard, Landscaped, Level
Story Three Or More
Foundation Concrete Perimeter
Sewer Public Sewer
Water Public
Architectural Style European, Traditional
Level or Stories Three Or More
Structure Type Brick,Brick 4 Sides
New Construction No
Construction Status Resale
Schools
Elementary Schools Stonewall Tell
Middle Schools Sandtown
High Schools Westlake
Others
Senior Community no
Restrictions false
Tax ID 14F0121 LL0125
Acceptable Financing Cash, Conventional, FHA, VA Loan
Listing Terms Cash, Conventional, FHA, VA Loan
Read Less Info
Want to know what your home might be worth? Contact us for a FREE valuation!

Our team is ready to help you sell your home for the highest possible price ASAP

Bought with HomeSmart
"My job is to find and attract mastery-based agents to the office, protect the culture, and make sure everyone is happy! "






