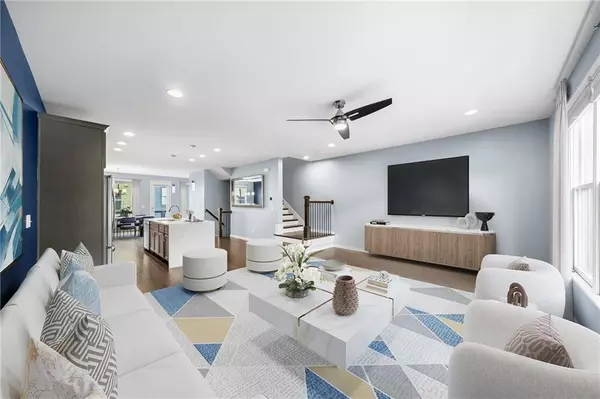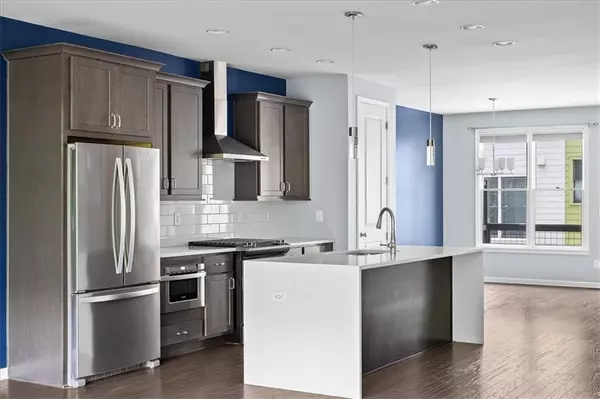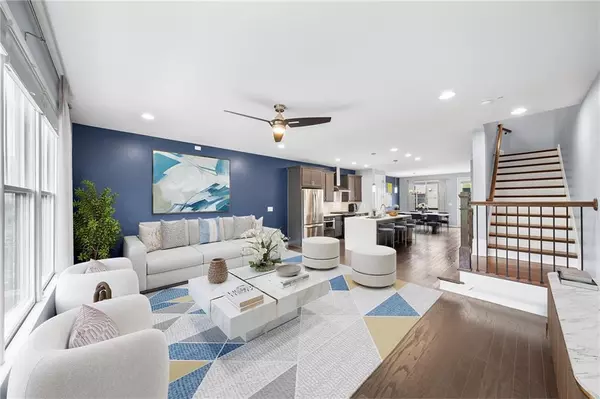$544,000
$544,000
For more information regarding the value of a property, please contact us for a free consultation.
3 Beds
3.5 Baths
2,073 SqFt
SOLD DATE : 10/09/2024
Key Details
Sold Price $544,000
Property Type Townhouse
Sub Type Townhouse
Listing Status Sold
Purchase Type For Sale
Square Footage 2,073 sqft
Price per Sqft $262
Subdivision The Swift
MLS Listing ID 7419615
Sold Date 10/09/24
Style Contemporary,Townhouse
Bedrooms 3
Full Baths 3
Half Baths 1
Construction Status Resale
HOA Fees $2,280
HOA Y/N Yes
Originating Board First Multiple Listing Service
Year Built 2017
Annual Tax Amount $6,863
Tax Year 2023
Lot Size 1,698 Sqft
Acres 0.039
Property Description
Elevate your lifestyle. Embrace the largest floor plan available with numerous owner's upgrades in this exceptional TRUE 3 Bedroom townhome, offering unparalleled value in a highly coveted, contemporary community. Situated directly on the Beltline Spur Trail, experience a fully walkable lifestyle with Grant Park, Beacon Atlanta, Eventide Brewing, and an array of shopping, dining, and entertainment options just moments away. This home epitomizes the essence of the "Ultimate Urban Lifestyle." The expansive Main Level serves as the heart of this impressive residence, boasting an upgraded kitchen featuring Quartz counters, a Waterfall Island, Soft-Close cabinetry, and Stainless Steel appliances—a perfect blend for cooking enthusiasts and entertainers alike. Beautiful hardwood floors grace the entire Main Level, seamlessly connecting distinct Living, Dining, and Seating areas, while ample windows invite abundant natural light indoors. Upstairs, discover a generous Owner's Suite with a luxurious updated en suite bathroom with a ceramic tile, frameless shower, double vanity with Quartz counters, upgraded mirrors, tiled accent wall and upgraded Delta Trinsic fixtures. An oversized secondary bedroom also enjoys a private en suite bath and large Walk-in Closet, complemented by brand new carpeting. A third Bedroom with private bath resides on the all-hardwoods Lower Level, which additionally features a custom-built, under-stairs Pet Room for discreet upkeep. Convenience is key with an attached two-car garage offering side-by-side parking, ceiling-mounted storage rack for ample storage and a Tesla home charger. Benefit from true Low-Maintenance living with an HOA that covers all exterior upkeep, including the roof. Explore further with our Virtual Tour link included in the listing.
Location
State GA
County Fulton
Lake Name None
Rooms
Bedroom Description Oversized Master,Roommate Floor Plan,Split Bedroom Plan
Other Rooms Gazebo, Kennel/Dog Run, Outdoor Kitchen, Other
Basement None
Dining Room Great Room, Separate Dining Room
Interior
Interior Features Disappearing Attic Stairs, Double Vanity, Entrance Foyer, High Ceilings 9 ft Lower, High Ceilings 9 ft Main, High Ceilings 9 ft Upper, High Speed Internet, Smart Home, Walk-In Closet(s), Other
Heating Central, Electric, Forced Air, Heat Pump
Cooling Ceiling Fan(s), Central Air, Heat Pump, Zoned
Flooring Carpet, Ceramic Tile, Hardwood
Fireplaces Type None
Window Features Insulated Windows
Appliance Dishwasher, Disposal, Dryer, Electric Water Heater, ENERGY STAR Qualified Appliances, Gas Cooktop, Gas Range, Microwave, Refrigerator, Self Cleaning Oven, Washer
Laundry Laundry Room, Upper Level
Exterior
Exterior Feature Balcony, Garden, Private Entrance, Rain Gutters, Other
Parking Features Attached, Garage, Garage Faces Rear, Level Driveway, Storage
Garage Spaces 2.0
Fence None
Pool None
Community Features Clubhouse, Dog Park, Homeowners Assoc, Near Beltline, Near Public Transport, Near Schools, Near Shopping, Near Trails/Greenway, Sidewalks, Street Lights, Other
Utilities Available Cable Available, Electricity Available, Natural Gas Available, Phone Available, Sewer Available, Underground Utilities, Water Available
Waterfront Description None
View City, Other
Roof Type Composition,Shingle
Street Surface Paved
Accessibility None
Handicap Access None
Porch Deck
Private Pool false
Building
Lot Description Level
Story Three Or More
Foundation Slab
Sewer Public Sewer
Water Public
Architectural Style Contemporary, Townhouse
Level or Stories Three Or More
Structure Type Brick Front,Cement Siding,Frame
New Construction No
Construction Status Resale
Schools
Elementary Schools Parkside
Middle Schools Martin L. King Jr.
High Schools Maynard Jackson
Others
HOA Fee Include Insurance,Maintenance Grounds,Maintenance Structure,Trash
Senior Community no
Restrictions false
Tax ID 14 0023 LL0294
Ownership Fee Simple
Financing no
Special Listing Condition None
Read Less Info
Want to know what your home might be worth? Contact us for a FREE valuation!

Our team is ready to help you sell your home for the highest possible price ASAP

Bought with Bolst, Inc.
"My job is to find and attract mastery-based agents to the office, protect the culture, and make sure everyone is happy! "






