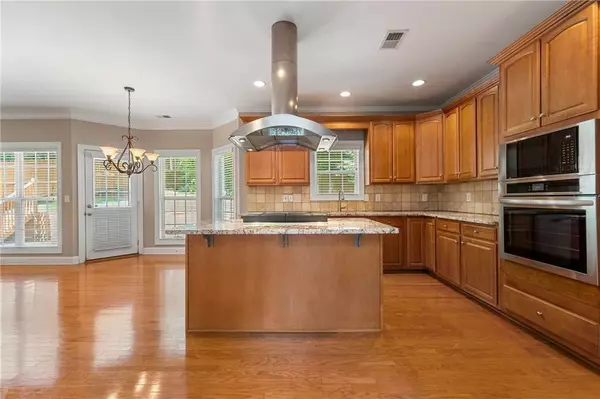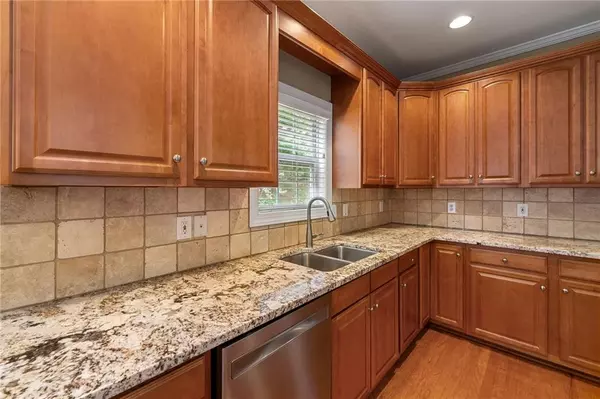$530,000
$540,000
1.9%For more information regarding the value of a property, please contact us for a free consultation.
4 Beds
2.5 Baths
3,005 SqFt
SOLD DATE : 10/11/2024
Key Details
Sold Price $530,000
Property Type Single Family Home
Sub Type Single Family Residence
Listing Status Sold
Purchase Type For Sale
Square Footage 3,005 sqft
Price per Sqft $176
Subdivision Vinings Place
MLS Listing ID 7418617
Sold Date 10/11/24
Style Contemporary
Bedrooms 4
Full Baths 2
Half Baths 1
Construction Status Resale
HOA Fees $630
HOA Y/N Yes
Originating Board First Multiple Listing Service
Year Built 2003
Annual Tax Amount $4,389
Tax Year 2023
Lot Size 10,236 Sqft
Acres 0.235
Property Description
Welcome to an exquisite home in the prestigious Vinings Place neighborhood, close to Whitefield Academy! This beautiful 4 bed / 2.5 bath residence offers a perfect blend of luxury and modern convenience, designed to cater to your every need. Step into the main level and be greeted by a warm and inviting living room, seamlessly connected to a brand-new kitchen featuring sleek granite countertops and updated stainless steel appliances. This stylish and functional kitchen is perfect for culinary enthusiasts and those who love to entertain. The primary suite is a true retreat, complete with a cozy fireplace for those cool evenings, creating a serene and relaxing atmosphere. The additional bedrooms are spacious and well-appointed, ensuring comfort for family and guests alike. Enjoy the privacy and tranquility of your well-manicured backyard with a green buffer, ideal for outdoor gatherings and leisure activities. The community itself offers fantastic amenities, including swim and tennis facilities, providing endless opportunities for recreation and socializing. With A/C units replaced in 2019, a roof and gutters installed in 2023 with a 5-year warranty, this home offers not only luxury but also peace of mind. Don't miss your chance to own this stunning home in Vinings Place. Schedule your showing today and experience the perfect blend of elegance and modern living! Property eligible for 100% financing with United Community Mortgage.
Location
State GA
County Cobb
Lake Name None
Rooms
Bedroom Description Oversized Master,Other
Other Rooms None
Basement None
Dining Room Open Concept
Interior
Interior Features Bookcases
Heating Central
Cooling Ceiling Fan(s), Central Air
Flooring Carpet, Ceramic Tile, Hardwood
Fireplaces Number 2
Fireplaces Type Family Room, Gas Log, Glass Doors, Master Bedroom
Window Features Bay Window(s),Plantation Shutters
Appliance Dishwasher, Disposal, Electric Oven, Gas Cooktop, Microwave, Range Hood, Refrigerator
Laundry Electric Dryer Hookup, Laundry Closet, Upper Level
Exterior
Exterior Feature Private Entrance, Rain Gutters
Parking Features Garage, Garage Door Opener, Garage Faces Front, Kitchen Level
Garage Spaces 2.0
Fence Back Yard, Fenced, Wood
Pool None
Community Features Clubhouse, Homeowners Assoc, Near Schools, Near Shopping, Park, Playground, Pool, Sidewalks, Street Lights, Tennis Court(s), Other
Utilities Available Cable Available, Electricity Available, Natural Gas Available, Phone Available, Sewer Available, Water Available
Waterfront Description None
View Trees/Woods, Other
Roof Type Shingle
Street Surface Asphalt
Accessibility None
Handicap Access None
Porch Patio
Private Pool false
Building
Lot Description Back Yard, Cul-De-Sac, Front Yard, Landscaped, Wooded
Story Two
Foundation Slab
Sewer Public Sewer
Water Public
Architectural Style Contemporary
Level or Stories Two
Structure Type Brick Front,Cedar
New Construction No
Construction Status Resale
Schools
Elementary Schools Clay-Harmony Leland
Middle Schools Lindley
High Schools Pebblebrook
Others
HOA Fee Include Swim,Tennis
Senior Community no
Restrictions false
Tax ID 18005100830
Special Listing Condition None
Read Less Info
Want to know what your home might be worth? Contact us for a FREE valuation!

Our team is ready to help you sell your home for the highest possible price ASAP

Bought with Atlanta Communities
"My job is to find and attract mastery-based agents to the office, protect the culture, and make sure everyone is happy! "






