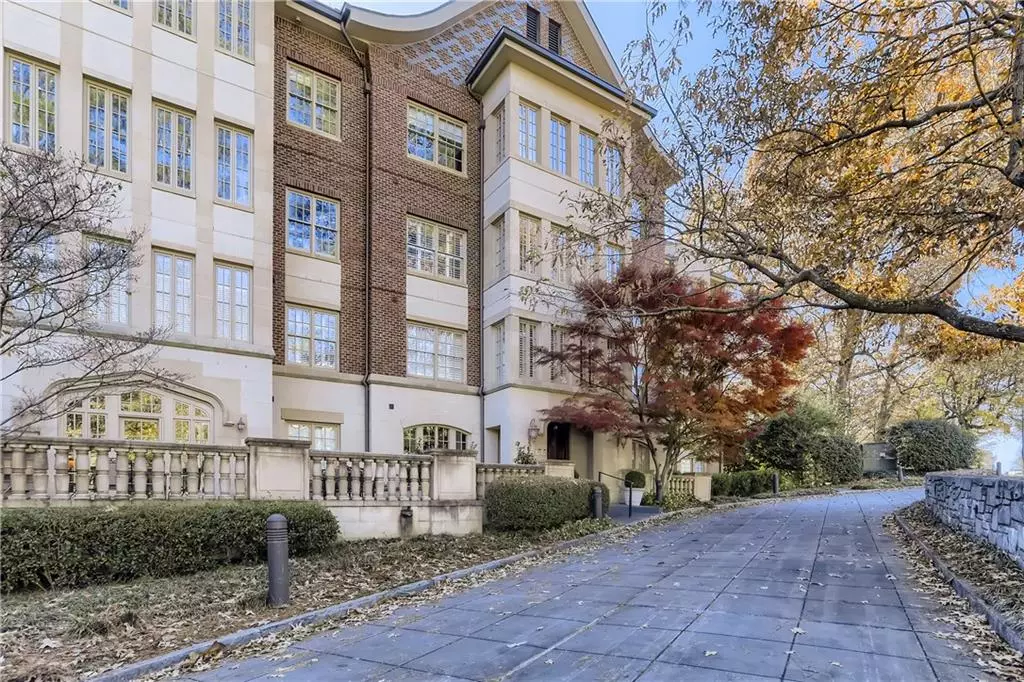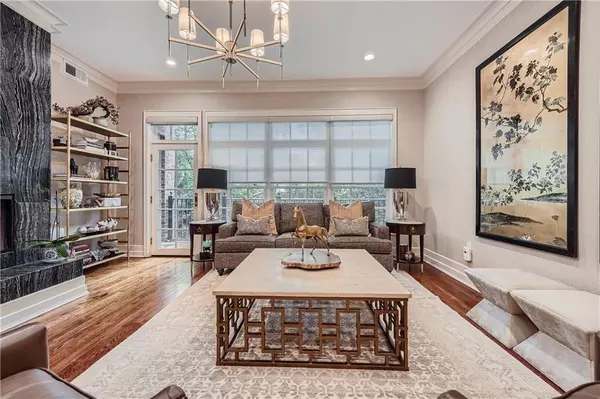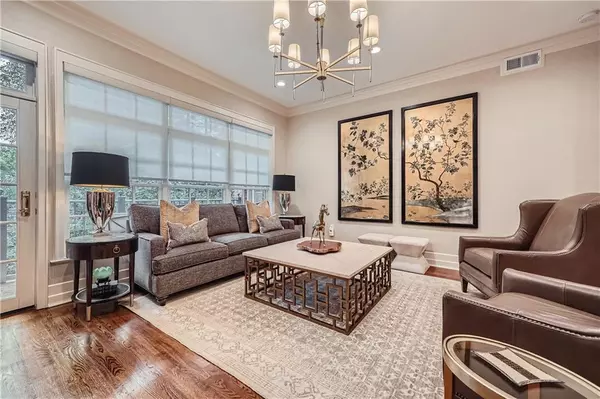$819,000
$825,000
0.7%For more information regarding the value of a property, please contact us for a free consultation.
2 Beds
2 Baths
1,626 SqFt
SOLD DATE : 10/22/2024
Key Details
Sold Price $819,000
Property Type Condo
Sub Type Condominium
Listing Status Sold
Purchase Type For Sale
Square Footage 1,626 sqft
Price per Sqft $503
Subdivision The Clifton
MLS Listing ID 7458814
Sold Date 10/22/24
Style Mid-Rise (up to 5 stories)
Bedrooms 2
Full Baths 2
Construction Status Resale
HOA Fees $969
HOA Y/N Yes
Originating Board First Multiple Listing Service
Year Built 2002
Annual Tax Amount $6,633
Tax Year 2023
Lot Size 1,385 Sqft
Acres 0.0318
Property Description
This exquisite luxury condo in the fantastic Clifton condominium was COMPLETELY renovated in 2021 with only the best and most beautiful materials. It is a stunning light-filled home with a wonderful and spacious room-mate floor plan, lots of closet space, a large formal dining room, and a beautiful deck overlooking the quietest side of the complex. It feels more like a house than a condo. Kitchen renovations include Dekton countertops, a stunning backsplash, a Kraus stainless steel extra deep sink, all new top end LG appliances including a gas stove top and double convection oven. Renovations in both bathrooms include custom cabinetry, custom glass shower doors, a marvelous soaking tub in master, Brizo fixtures and more. Yet more elegant upgrades include a polished black marble fireplace surround, additional flush ceiling lights installed throughout, new lighting fixtures and switches, Schumacher wallpaper, Emtek solid satin brass door levers and hinges, custom power shades in all rooms (black out shades in both bedrooms), and commercial grade carpet in bedrooms. Add to this a whole new Carrier HVAC system, and a Rheem Marathon insulated hot water heater. Seller made these top end upgrades three years ago expecting to stay a long time.... she is quite sad to leave her beautiful home. The Community Association includes Concierge Services 7 days a week 8 am to midnight, multiple common spaces including a library, kitchen, living room, and office area, as well as gym, grilling area, and large pool. A guest suite is available for nightly reservations for your out of town guests. The two parking spots are deeded, gated, and underground. This unit is very close to one of the elevators, so it's a quick trip from your car to your front door.
Location
State GA
County Dekalb
Lake Name None
Rooms
Bedroom Description Oversized Master,Roommate Floor Plan
Other Rooms Guest House
Basement None
Main Level Bedrooms 2
Dining Room Open Concept
Interior
Interior Features Dry Bar, Entrance Foyer, High Ceilings 9 ft Main
Heating Central, Natural Gas
Cooling Central Air
Flooring Carpet, Hardwood
Fireplaces Number 1
Fireplaces Type Gas Log, Gas Starter, Living Room, Stone
Window Features Window Treatments
Appliance Dishwasher, Disposal, Dryer, Gas Range, Microwave, Range Hood, Refrigerator, Washer
Laundry Laundry Room
Exterior
Exterior Feature Balcony, Courtyard
Parking Features Assigned, Deeded, Underground
Fence None
Pool In Ground
Community Features Business Center, Concierge, Fitness Center, Guest Suite, Homeowners Assoc, Pool, Other
Utilities Available Cable Available, Electricity Available, Natural Gas Available, Sewer Available, Water Available
Waterfront Description None
View Other
Roof Type Composition
Street Surface Asphalt
Accessibility None
Handicap Access None
Porch Covered, Rear Porch
Total Parking Spaces 2
Private Pool false
Building
Lot Description Cul-De-Sac, Landscaped, Wooded
Story Three Or More
Foundation None
Sewer Public Sewer
Water Public
Architectural Style Mid-Rise (up to 5 stories)
Level or Stories Three Or More
Structure Type Brick 4 Sides
New Construction No
Construction Status Resale
Schools
Elementary Schools Fernbank
Middle Schools Druid Hills
High Schools Druid Hills
Others
HOA Fee Include Door person,Insurance,Internet,Maintenance Grounds,Maintenance Structure,Pest Control,Receptionist,Reserve Fund,Security,Swim,Termite,Trash
Senior Community no
Restrictions true
Tax ID 18 053 06 043
Ownership Condominium
Financing no
Special Listing Condition None
Read Less Info
Want to know what your home might be worth? Contact us for a FREE valuation!

Our team is ready to help you sell your home for the highest possible price ASAP

Bought with Origins Real Estate
"My job is to find and attract mastery-based agents to the office, protect the culture, and make sure everyone is happy! "






