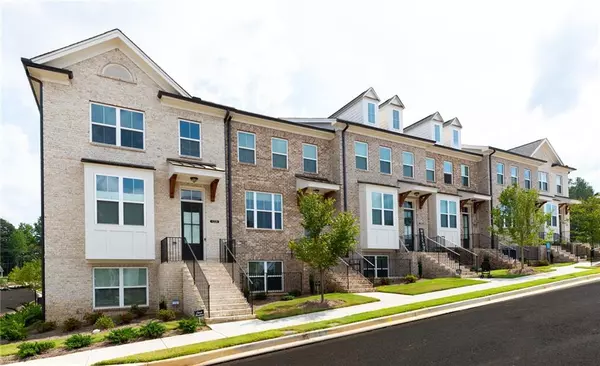$540,050
$540,050
For more information regarding the value of a property, please contact us for a free consultation.
3 Beds
3.5 Baths
2,004 SqFt
SOLD DATE : 10/17/2024
Key Details
Sold Price $540,050
Property Type Townhouse
Sub Type Townhouse
Listing Status Sold
Purchase Type For Sale
Square Footage 2,004 sqft
Price per Sqft $269
Subdivision Millcroft
MLS Listing ID 7424486
Sold Date 10/17/24
Style Townhouse,Traditional
Bedrooms 3
Full Baths 3
Half Baths 1
Construction Status New Construction
HOA Fees $215
HOA Y/N Yes
Originating Board First Multiple Listing Service
Year Built 2024
Tax Year 2024
Property Description
Keep Cash in Your Pocket with September Savings at Millcroft – Receive $10K Anyway and $7,500K CC with Seller Preferred Lender when you purchase in September. This offer is available on select ready now homesites. Providing a quick closing allows you to lock in with 2024's lowest interest rates. Find out more about loan options & available rates with our preferred lenders by clicking the link below or click here to schedule an appointment to view these available homes.
The Garwood End Unit in Amazing Location. Gated Community QUICK MOVE IN HOME. This Garwood floor plan is in a great location on hilltop with incredible views and a Sunroom for additional living space and deck for entertaining!! Garwood floorplan featuring beautiful brick front exterior. Upon entering the mid-level, you will find the beautifully designed kitchen that has an oversized island featuring quartz countertops, stainless appliances and tile backsplash! With an open concept, you have a view to the family room and dining area. The family room has a cozy gas fireplace that also provides access to rear deck for outdoor entertainment from the sunroom. Yes, the holidays are coming! On the upper level you will find your owner's suite featuring a wonderful bathroom that has a dual vanity and separate soaking tub and walk in shower. A secondary bedroom with private bath is located down the hallway. The laundry area is on the upper floor to provide you with ease and convenience. Terrace level complete with bedroom and full bath as well as 2 car garage. The Beauty of this 3 story Garwood plan is that each bedroom has its own bathroom!!!! 2 car rear entry garage with garage door openers. This community is in highly desirable location in unincorporated Gwinnett County and close to 3 vibrant cities - downtown Sugar Hill, Suwanee Town Center and Buford!! Incredible amenities will be a Gated, Resort-style pool with covered cabana, grills, fireplace, and outdoor dining area and a community and fire pits. Easy Access to interstates, shopping and restaurants. ** Pictures are of a previously built home by the Providence Group, Photos are for representation purposes only and are not of the actual home** Quick Move in Home*** At TPG, we value our customer, team member, and vendor team safety. Our communities are active construction zones and may not be safe to visit at certain stages of construction. Due to this, we ask all agents visiting the community with their clients come to the office prior to visiting any listed homes. Please note, during your visit, you will be escorted by a TPG employee and may be required to wear flat, closed toe shoes and a hardhat [The Garwood]
Location
State GA
County Gwinnett
Lake Name None
Rooms
Bedroom Description Roommate Floor Plan,Split Bedroom Plan
Other Rooms None
Basement None
Dining Room Open Concept
Interior
Interior Features Crown Molding, Double Vanity, Entrance Foyer, High Ceilings 9 ft Main, High Ceilings 9 ft Upper, Walk-In Closet(s)
Heating Electric, Heat Pump, Zoned
Cooling Ceiling Fan(s), Central Air, Zoned
Flooring Carpet, Ceramic Tile, Hardwood
Fireplaces Number 1
Fireplaces Type Factory Built, Family Room, Gas Log
Window Features Insulated Windows
Appliance Dishwasher, Disposal, Gas Range, Microwave, Range Hood
Laundry In Hall, Upper Level
Exterior
Exterior Feature Private Entrance
Garage Attached, Garage, Garage Door Opener, Garage Faces Rear, Level Driveway
Garage Spaces 2.0
Fence None
Pool None
Community Features Fitness Center, Gated, Homeowners Assoc, Near Schools, Near Shopping, Near Trails/Greenway, Park, Pool, Sidewalks, Street Lights
Utilities Available Cable Available, Electricity Available, Natural Gas Available, Sewer Available, Underground Utilities, Water Available
Waterfront Description None
View Other
Roof Type Shingle
Street Surface Asphalt
Accessibility None
Handicap Access None
Porch Deck
Parking Type Attached, Garage, Garage Door Opener, Garage Faces Rear, Level Driveway
Private Pool false
Building
Lot Description Landscaped, Level
Story Three Or More
Foundation Slab
Sewer Public Sewer
Water Public
Architectural Style Townhouse, Traditional
Level or Stories Three Or More
Structure Type Brick Front,Cement Siding
New Construction No
Construction Status New Construction
Schools
Elementary Schools Sugar Hill - Gwinnett
Middle Schools Lanier
High Schools Lanier
Others
HOA Fee Include Insurance,Maintenance Grounds,Maintenance Structure,Swim,Termite,Tennis
Senior Community no
Restrictions true
Tax ID R7256 533
Ownership Fee Simple
Acceptable Financing 1031 Exchange, Cash, Conventional, FHA, VA Loan
Listing Terms 1031 Exchange, Cash, Conventional, FHA, VA Loan
Financing yes
Special Listing Condition None
Read Less Info
Want to know what your home might be worth? Contact us for a FREE valuation!

Our team is ready to help you sell your home for the highest possible price ASAP

Bought with RE/MAX Center

"My job is to find and attract mastery-based agents to the office, protect the culture, and make sure everyone is happy! "






