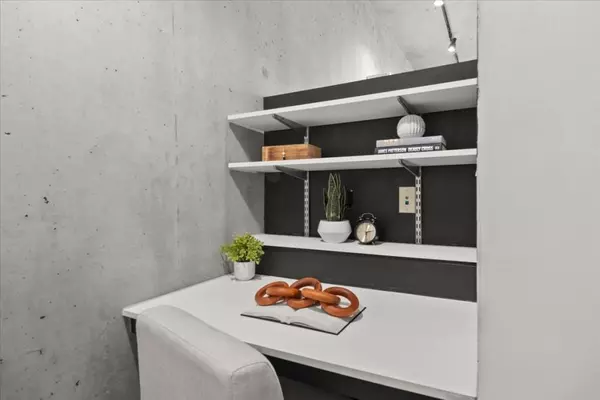$462,500
$475,000
2.6%For more information regarding the value of a property, please contact us for a free consultation.
2 Beds
2 Baths
1,338 SqFt
SOLD DATE : 10/22/2024
Key Details
Sold Price $462,500
Property Type Condo
Sub Type Condominium
Listing Status Sold
Purchase Type For Sale
Square Footage 1,338 sqft
Price per Sqft $345
Subdivision Tribute Lofts
MLS Listing ID 7447909
Sold Date 10/22/24
Style Loft
Bedrooms 2
Full Baths 2
Construction Status Resale
HOA Fees $580
HOA Y/N Yes
Originating Board First Multiple Listing Service
Year Built 2007
Annual Tax Amount $7,119
Tax Year 2023
Lot Size 1,350 Sqft
Acres 0.031
Property Description
Welcome home to your urban sanctuary! This modern open floor plan concrete loft offers a sleek and stylish living space. Floor-to-ceiling windows flood the home with natural light, showcasing stunning tree line views and creating an airy, vibrant atmosphere. The expansive living area in Tribute Lofts's largest floor plan seamlessly flows into a gourmet kitchen, featuring high-end appliances, a large breakfast bar, and built in desk area that is perfect to work from home, create a coffee station or use for extra storage! The loft's concrete walls and polished floors add a touch of industrial chic, while the view provides a sense of comfort and relaxation. Step outside onto the private balcony that runs the length of the unit ideal for morning coffees, evening sunsets, or simply taking in the surrounding views. The generous balcony space provides ample room for outdoor furniture and greenery, making it a true extension of your living area. The primary suite features a private balcony and spa-like bathroom with a step-in shower and separate soaking tub. The secondary room functions perfectly as a second bedroom, home office or hobby space. Located in the vibrant neighborhood of Old Fourth Ward, Tribute Lofts is situation directly on the Freedom Parkway Trail, is just three blocks from The BeltLine, a short stroll to Krog Street Market, the shops and restaurants of Inman Park, Farmer's Markets and so much more! The building boasts a luxurious rooftop pool (heated to a 100 degree hot tub in the winter!), updated clubhouse, fire table, grill, a full gym and the most stunning view of the Atlanta skyline! Additional building amenities include a dog wash, coffee shop and retail space on the ground floor, gated assigned parking and free guest parking with EV chargers. With easy access to the highway, you can get anywhere in Atlanta in a matter of minutes. The courtyard, lobby and pool are all set to undergo remodeling, which is expected to take place within the next few months and is comfortably within the HOA's healthy annual budget. Further neighborhood development includes a mixed-use space with apartments, retail and a grocery store one block away at the corner of Highland and Boulevard, ongoing additions to Krog Street Market area, many planned downtown projects in anticipation of the World Cup, and so much more! Experience the ultimate in urban living with this exceptional loft where modern design meets unparalleled charm.
Location
State GA
County Fulton
Lake Name None
Rooms
Bedroom Description Roommate Floor Plan,Split Bedroom Plan
Other Rooms Garage(s)
Basement None
Main Level Bedrooms 2
Dining Room Open Concept
Interior
Interior Features Elevator, Entrance Foyer, High Ceilings 10 ft Main, High Speed Internet, Walk-In Closet(s)
Heating Central, Electric
Cooling Ceiling Fan(s), Central Air, Electric
Flooring Concrete
Fireplaces Type None
Window Features Insulated Windows
Appliance Dishwasher, Disposal, Dryer, Electric Range, Electric Water Heater, Microwave, Range Hood, Refrigerator, Self Cleaning Oven, Washer
Laundry In Hall, Laundry Closet, Main Level
Exterior
Exterior Feature Balcony, Courtyard, Gas Grill, Rear Stairs
Parking Features Assigned, Garage, Garage Door Opener
Garage Spaces 2.0
Fence None
Pool Heated, Salt Water
Community Features Clubhouse, Fitness Center, Gated, Homeowners Assoc, Near Beltline, Near Public Transport, Near Schools, Near Shopping, Near Trails/Greenway, Park, Pool, Restaurant
Utilities Available Cable Available, Electricity Available, Phone Available, Water Available
Waterfront Description None
View City, Park/Greenbelt, Trees/Woods
Roof Type Composition
Street Surface Asphalt
Accessibility Accessible Elevator Installed, Accessible Entrance, Accessible Full Bath, Accessible Hallway(s)
Handicap Access Accessible Elevator Installed, Accessible Entrance, Accessible Full Bath, Accessible Hallway(s)
Porch None
Private Pool false
Building
Lot Description Landscaped
Story One
Foundation Slab
Sewer Public Sewer
Water Public
Architectural Style Loft
Level or Stories One
Structure Type Concrete
New Construction No
Construction Status Resale
Schools
Elementary Schools Hope-Hill
Middle Schools David T Howard
High Schools Midtown
Others
HOA Fee Include Insurance,Maintenance Grounds,Maintenance Structure,Pest Control,Reserve Fund,Security,Swim,Termite,Trash,Water
Senior Community no
Restrictions false
Tax ID 14 004600061819
Ownership Condominium
Acceptable Financing Other
Listing Terms Other
Financing yes
Special Listing Condition None
Read Less Info
Want to know what your home might be worth? Contact us for a FREE valuation!

Our team is ready to help you sell your home for the highest possible price ASAP

Bought with Harry Norman REALTORS
"My job is to find and attract mastery-based agents to the office, protect the culture, and make sure everyone is happy! "






