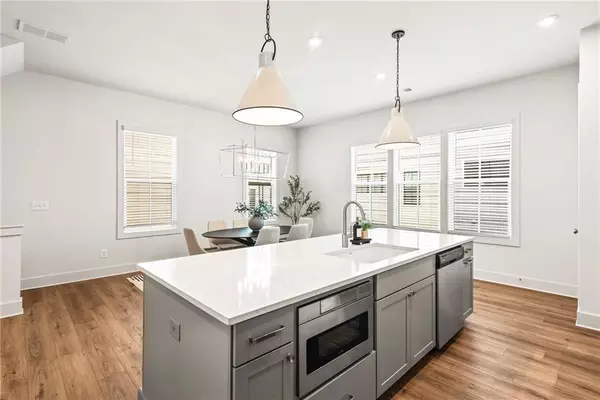$540,000
$545,000
0.9%For more information regarding the value of a property, please contact us for a free consultation.
4 Beds
3 Baths
1,862 SqFt
SOLD DATE : 10/21/2024
Key Details
Sold Price $540,000
Property Type Townhouse
Sub Type Townhouse
Listing Status Sold
Purchase Type For Sale
Square Footage 1,862 sqft
Price per Sqft $290
Subdivision Chosewood
MLS Listing ID 7441505
Sold Date 10/21/24
Style Townhouse,Craftsman,Traditional
Bedrooms 4
Full Baths 3
Construction Status New Construction
HOA Fees $265
HOA Y/N Yes
Originating Board First Multiple Listing Service
Year Built 2023
Tax Year 2024
Property Description
Experience the pinnacle of contemporary urban living in this STUNNING 4-BED, 3-BATH townhome, newly built in the HIGHLY COVETED GRANT PARK AREA, just steps away from the BeltLine. Step inside to discover a spacious open-concept floor plan drenched in natural light and adorned with premium finishes. The gourmet kitchen is a chef's dream, featuring top-of-the-line stainless steel appliances, sleek quartz countertops, and custom cabinetry—perfect for culinary masterpieces and casual dining alike. The inviting living area seamlessly extends to a covered outdoor patio, ideal for entertaining or relaxing after a long day. Upstairs, escape to the luxurious primary suite, where a spa-inspired ensuite awaits, complete with dual vanities and a glass-enclosed shower. Three additional bedrooms provide versatile spaces for family, guests, a home gym, or office. The first-floor bedroom, designed as a second master, makes this home perfect for a roommate floor plan. Enjoy the best of city living with easy access to Zoo Atlanta, Grant Park, and The Beacon Atlanta, offering an array of outdoor activities, dining, shopping, and entertainment options. With the community pool and clubhouse ready for summer, don't miss the chance to make this contemporary oasis your own!
Location
State GA
County Fulton
Lake Name None
Rooms
Bedroom Description Double Master Bedroom,Roommate Floor Plan
Other Rooms None
Basement Daylight, Driveway Access, Interior Entry, Finished, Full
Dining Room Open Concept, Separate Dining Room
Interior
Interior Features Disappearing Attic Stairs, Double Vanity, Entrance Foyer, High Ceilings 10 ft Main, Walk-In Closet(s)
Heating Central, Zoned
Cooling Ceiling Fan(s), Central Air, Zoned
Flooring Ceramic Tile, Hardwood
Fireplaces Type None
Window Features Insulated Windows,Window Treatments
Appliance Dishwasher, Dryer, Refrigerator, Gas Range, Disposal, Microwave, Range Hood, Washer
Laundry Laundry Closet
Exterior
Exterior Feature Lighting, Rain Gutters, Storage
Garage Attached, Garage Door Opener, Garage, Level Driveway
Garage Spaces 2.0
Fence None
Pool In Ground
Community Features Clubhouse, Park, Pool, Sidewalks, Street Lights, Near Beltline, Homeowners Assoc, Near Trails/Greenway, Dog Park, Near Schools, Near Shopping
Utilities Available Electricity Available, Natural Gas Available, Sewer Available, Phone Available, Cable Available, Underground Utilities, Water Available
Waterfront Description None
View City
Roof Type Composition,Shingle
Street Surface Asphalt,Concrete,Paved
Accessibility None
Handicap Access None
Porch Breezeway, Covered, Deck, Patio
Parking Type Attached, Garage Door Opener, Garage, Level Driveway
Private Pool false
Building
Lot Description Level, Landscaped
Story Three Or More
Foundation Slab
Sewer Public Sewer
Water Public
Architectural Style Townhouse, Craftsman, Traditional
Level or Stories Three Or More
Structure Type Cement Siding
New Construction No
Construction Status New Construction
Schools
Elementary Schools Benteen
Middle Schools Martin L. King Jr.
High Schools Maynard Jackson
Others
HOA Fee Include Maintenance Grounds,Security,Swim
Senior Community no
Restrictions false
Tax ID 14 0041 LL0177
Ownership Fee Simple
Acceptable Financing 1031 Exchange, Cash, Conventional, FHA
Listing Terms 1031 Exchange, Cash, Conventional, FHA
Financing yes
Special Listing Condition None
Read Less Info
Want to know what your home might be worth? Contact us for a FREE valuation!

Our team is ready to help you sell your home for the highest possible price ASAP

Bought with Keller Williams Realty West Atlanta

"My job is to find and attract mastery-based agents to the office, protect the culture, and make sure everyone is happy! "






