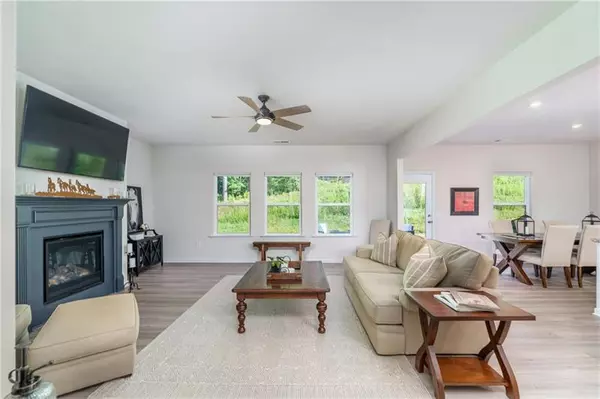$389,000
$389,000
For more information regarding the value of a property, please contact us for a free consultation.
4 Beds
2.5 Baths
2,824 SqFt
SOLD DATE : 10/25/2024
Key Details
Sold Price $389,000
Property Type Single Family Home
Sub Type Single Family Residence
Listing Status Sold
Purchase Type For Sale
Square Footage 2,824 sqft
Price per Sqft $137
Subdivision Worley Preserve
MLS Listing ID 7439568
Sold Date 10/25/24
Style Cottage,Traditional
Bedrooms 4
Full Baths 2
Half Baths 1
Construction Status Resale
HOA Fees $1,000
HOA Y/N Yes
Originating Board First Multiple Listing Service
Year Built 2022
Annual Tax Amount $2,177
Tax Year 2023
Lot Size 7,405 Sqft
Acres 0.17
Property Description
This beautiful home built in 2022 is ideally located just off 575 providing easy access to the North Georgia Mountains to the North as well as all Metro Atlanta has to offer to the South. This almost new home is Move-In Ready! Beautiful gourmet kitchen with large island, gas range, pantry, desk and plenty of cabinetry for storage and Stainless-Steel appliances. (refrigerator stays). This kitchen is truly the heart of the home. Family room features a gas log fireplace (you only need to flip the switch to operate) with a charming view to the back yard and patio. The main level also features a bonus room off the foyer. Perfect for a living room, office, workout room, playroom, etc. 4 Bedrooms upstairs which includes a HUGE primary suite with ensuite bath. Laundry room up and an additional full bath. Lots of storage in this home. HOA mows the grass while you enjoy your rocking chair front porch. Welcome Home!
Location
State GA
County Pickens
Lake Name None
Rooms
Bedroom Description Oversized Master
Other Rooms None
Basement None
Dining Room Open Concept
Interior
Interior Features Entrance Foyer 2 Story, High Ceilings 10 ft Main, High Speed Internet, His and Hers Closets, Smart Home, Walk-In Closet(s)
Heating Natural Gas, Zoned
Cooling Ceiling Fan(s), Central Air, Electric
Flooring Carpet, Laminate
Fireplaces Number 1
Fireplaces Type Family Room, Gas Log
Window Features Insulated Windows
Appliance Dishwasher, Disposal, Dryer, Gas Cooktop, Gas Water Heater, Self Cleaning Oven, Washer
Laundry Laundry Room, Upper Level
Exterior
Exterior Feature Rain Gutters
Parking Features Garage, Garage Door Opener, Garage Faces Front, Kitchen Level, Level Driveway
Garage Spaces 2.0
Fence None
Pool None
Community Features Homeowners Assoc, Sidewalks
Utilities Available Cable Available, Electricity Available, Natural Gas Available, Phone Available, Sewer Available, Underground Utilities, Water Available
Waterfront Description None
View Other
Roof Type Composition,Shingle
Street Surface Paved
Accessibility None
Handicap Access None
Porch Front Porch, Patio
Private Pool false
Building
Lot Description Landscaped
Story Two
Foundation Slab
Sewer Public Sewer
Water Public
Architectural Style Cottage, Traditional
Level or Stories Two
Structure Type HardiPlank Type
New Construction No
Construction Status Resale
Schools
Elementary Schools Tate
Middle Schools Pickens County
High Schools Pickens
Others
HOA Fee Include Maintenance Grounds,Reserve Fund
Senior Community no
Restrictions false
Tax ID 065C 020
Acceptable Financing Cash, Conventional, FHA, FHA 203(k), USDA Loan, VA Loan
Listing Terms Cash, Conventional, FHA, FHA 203(k), USDA Loan, VA Loan
Financing no
Special Listing Condition None
Read Less Info
Want to know what your home might be worth? Contact us for a FREE valuation!

Our team is ready to help you sell your home for the highest possible price ASAP

Bought with ERA Sunrise Realty
"My job is to find and attract mastery-based agents to the office, protect the culture, and make sure everyone is happy! "






