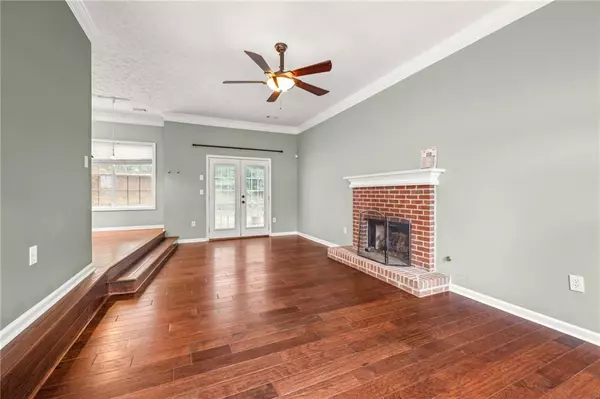$413,000
$429,000
3.7%For more information regarding the value of a property, please contact us for a free consultation.
3 Beds
2.5 Baths
2,134 SqFt
SOLD DATE : 10/25/2024
Key Details
Sold Price $413,000
Property Type Single Family Home
Sub Type Single Family Residence
Listing Status Sold
Purchase Type For Sale
Square Footage 2,134 sqft
Price per Sqft $193
Subdivision River Run
MLS Listing ID 7456135
Sold Date 10/25/24
Style Traditional
Bedrooms 3
Full Baths 2
Half Baths 1
Construction Status Resale
HOA Fees $440
HOA Y/N Yes
Originating Board First Multiple Listing Service
Year Built 1997
Annual Tax Amount $3,883
Tax Year 2023
Lot Size 10,454 Sqft
Acres 0.24
Property Description
This well maintained, move-in ready Suwanee home is simply a must see! With the same owner for over 20 years, you easily notice the love and care this home has always gotten...both inside and out. The exterior of the home features a young roof and has recently been upgraded with HardiPlank siding. Upon entering, you are greeted with an open, airy living area, beautiful floors, a "key-drop" area, and views of the back yard. Cozy up to the brick fireplace during the winter months, or open the French doors to enjoy the warm seasons on the patio located in the nice-sized back yard. The kitchen delivers a very workable space, white cabinets, dark countertops, stainless appliances, and an eat-in area by the windows. A separate dining room/office/playroom and a half bath round out the first floor. Once upstairs, you'll find the best layout for comfortable living - the owner's suite, complete with a renovated en suite bath with double vanity and walk-in shower, 2 large bedrooms that share a full bath, and a roomy laundry closet. Make your appointment today - don't miss out on this Suwanee home...swim/tennis, low HOA fees, wonderful neighbors, and PERFECT location - close to schools, shopping, and the lively Suwanee Town Center is only mintues away!
Location
State GA
County Gwinnett
Lake Name None
Rooms
Bedroom Description None
Other Rooms None
Basement None
Dining Room Separate Dining Room
Interior
Interior Features Entrance Foyer, Walk-In Closet(s)
Heating Central
Cooling Central Air
Flooring Carpet, Hardwood
Fireplaces Number 1
Fireplaces Type Gas Log, Gas Starter
Window Features Insulated Windows
Appliance Dishwasher, Gas Cooktop, Gas Oven, Gas Water Heater
Laundry Upper Level
Exterior
Exterior Feature None
Parking Features Attached, Garage, Garage Door Opener
Garage Spaces 2.0
Fence None
Pool None
Community Features Pool, Tennis Court(s)
Utilities Available Cable Available, Electricity Available, Natural Gas Available, Phone Available, Water Available
Waterfront Description None
View Other
Roof Type Shingle
Street Surface Other
Accessibility Accessible Entrance, Accessible Full Bath, Accessible Hallway(s), Accessible Kitchen, Accessible Kitchen Appliances, Accessible Washer/Dryer
Handicap Access Accessible Entrance, Accessible Full Bath, Accessible Hallway(s), Accessible Kitchen, Accessible Kitchen Appliances, Accessible Washer/Dryer
Porch Patio
Private Pool false
Building
Lot Description Back Yard, Front Yard, Level
Story Two
Foundation Slab
Sewer Public Sewer
Water Public
Architectural Style Traditional
Level or Stories Two
Structure Type Brick Front,Cement Siding
New Construction No
Construction Status Resale
Schools
Elementary Schools Burnette
Middle Schools Hull
High Schools Peachtree Ridge
Others
HOA Fee Include Swim,Tennis
Senior Community no
Restrictions false
Tax ID R7240 226
Special Listing Condition None
Read Less Info
Want to know what your home might be worth? Contact us for a FREE valuation!

Our team is ready to help you sell your home for the highest possible price ASAP

Bought with NorthGroup Real Estate
"My job is to find and attract mastery-based agents to the office, protect the culture, and make sure everyone is happy! "






