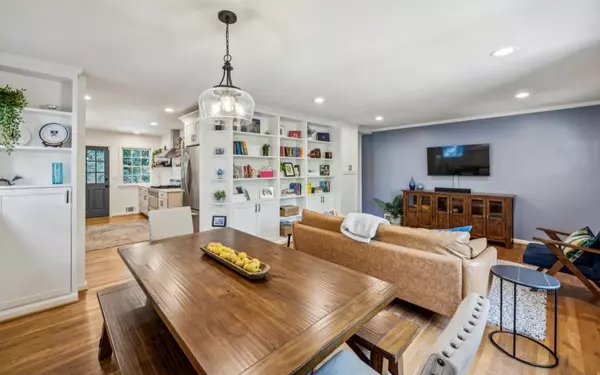$620,000
$620,000
For more information regarding the value of a property, please contact us for a free consultation.
2 Beds
1 Bath
1,088 SqFt
SOLD DATE : 10/25/2024
Key Details
Sold Price $620,000
Property Type Single Family Home
Sub Type Single Family Residence
Listing Status Sold
Purchase Type For Sale
Square Footage 1,088 sqft
Price per Sqft $569
Subdivision Lake Claire
MLS Listing ID 7439525
Sold Date 10/25/24
Style Ranch
Bedrooms 2
Full Baths 1
Construction Status Resale
HOA Y/N No
Originating Board First Multiple Listing Service
Year Built 1959
Annual Tax Amount $5,631
Tax Year 2023
Lot Size 8,712 Sqft
Acres 0.2
Property Description
CURRENT OFFER HAS A KICK OUT CLAUSE. PLEASE FEEL FREE TO STILL SHOW HOME AND SUBMIT OFFERS! Ideal Lake Claire Living! Situated on Tree-Lined Street Steps to Parks, Restaurants, and more, you'll find a Friendly Community near the city's best offerings. A Covered Front Porch, a perfect spot for morning coffee, welcomes you inside. A Flowing Floorplan welcomes you and showcases a Family Room with Built-In Bookshelves, offering a cozy feel and ample storage, a central Dining Room, and an Updated Kitchen with Stainless Steel Appliances, Quartz Countertops, and Tile Backsplash. Retreat to the Primary Suite, where you'll find Built-In Shelving, and a Custom Walk-In Closet. An Additional Bedroom with a Custom Walk-In Closet and a Full Bathroom complete the main level. Downstairs, a Finished Room in the Basement offers the perfect spot for a Home Gym or Storage Space! Stepping Outside, you'll find a spacious Stone Patio ideal for Entertaining or Al Fresco Dining. Stairs take you to the upper level of the yard providing endless opportunities for your dream outdoor space. Enjoy being near Lake Claire Park, Candler Park Market, Great Schools, Local Restaurants like Poco Loco and Sun In My Belly, and more with Easy Highway Access!
Location
State GA
County Dekalb
Lake Name None
Rooms
Bedroom Description Other
Other Rooms None
Basement Finished, Interior Entry, Partial
Main Level Bedrooms 2
Dining Room Separate Dining Room
Interior
Interior Features Bookcases, High Speed Internet
Heating Forced Air, Natural Gas
Cooling Ceiling Fan(s), Central Air
Flooring Hardwood
Fireplaces Type None
Window Features None
Appliance Dishwasher, Disposal, Dryer, Gas Oven, Gas Range, Microwave, Range Hood, Refrigerator, Washer
Laundry Laundry Room
Exterior
Exterior Feature Private Entrance, Private Yard
Parking Features Garage, Garage Door Opener, Garage Faces Front
Garage Spaces 1.0
Fence None
Pool None
Community Features Near Public Transport, Near Schools, Near Shopping, Near Trails/Greenway, Park, Restaurant, Street Lights
Utilities Available Other
Waterfront Description None
View Other
Roof Type Composition
Street Surface Paved
Accessibility None
Handicap Access None
Porch Front Porch, Patio
Total Parking Spaces 1
Private Pool false
Building
Lot Description Back Yard, Front Yard, Private
Story One
Foundation Pillar/Post/Pier
Sewer Public Sewer
Water Public
Architectural Style Ranch
Level or Stories One
Structure Type Brick,Brick 4 Sides
New Construction No
Construction Status Resale
Schools
Elementary Schools Mary Lin
Middle Schools David T Howard
High Schools Midtown
Others
Senior Community no
Restrictions false
Tax ID 15 238 04 073
Ownership Fee Simple
Financing no
Special Listing Condition None
Read Less Info
Want to know what your home might be worth? Contact us for a FREE valuation!

Our team is ready to help you sell your home for the highest possible price ASAP

Bought with HomeSmart
"My job is to find and attract mastery-based agents to the office, protect the culture, and make sure everyone is happy! "






