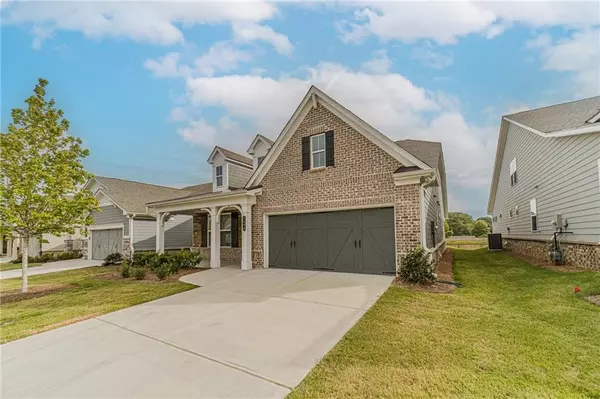$441,500
$442,500
0.2%For more information regarding the value of a property, please contact us for a free consultation.
3 Beds
2 Baths
2,084 SqFt
SOLD DATE : 10/28/2024
Key Details
Sold Price $441,500
Property Type Single Family Home
Sub Type Single Family Residence
Listing Status Sold
Purchase Type For Sale
Square Footage 2,084 sqft
Price per Sqft $211
Subdivision Aspen Grove
MLS Listing ID 7446392
Sold Date 10/28/24
Style Craftsman,Ranch,Traditional
Bedrooms 3
Full Baths 2
Construction Status Resale
HOA Fees $1,980
HOA Y/N Yes
Originating Board First Multiple Listing Service
Year Built 2023
Annual Tax Amount $5,789
Tax Year 2023
Lot Size 6,098 Sqft
Acres 0.14
Property Description
Discover your perfect haven at 2693 Barkley Glen Ln, Grayson, GA! This charming residence, built in 2023, is tailored for the active 55+ community, offering a peaceful yet dynamic lifestyle. Step inside to find three inviting bedrooms and two contemporary bathrooms, all within a floor plan that blends comfort with modern design. The kitchen, truly the heart of this home, boasts elegant stone countertops and LVP flooring. Enjoy the convenience of living close to everything you need-Publix Super Market at Grayson Village is less than a mile away, making errands a breeze, while Grayson Park, just a little over a mile from your doorstep, invites you to unwind in its beautiful green spaces. This home is designed with your comfort and ease in mind, ensuring not only a secure and stylish living experience but also placing you in a lively community that supports your active and independent lifestyle. This beautiful home is filled with numerous upgrades, including elegant crown molding, recessed lighting, Wi-Fi certified smart home features, a programmable door lock, and thermostat, and much more. To top it off, the HOA is exceptional, covering full lawn care (including pine straw, fertilization, and weed control), trash service, and exterior painting every six years. This means you can enjoy truly worry-free living. Come and see this gem for yourself-your new home awaits! Ready to begin a new chapter in a home that truly caters to your needs? 2693 Barkley Glen Ln is ready to welcome you home. Design Services Included with the Purchase of this home! Pick the style you want, and get info on exactly where to buy the items and how to create the look you want for your new home.
Location
State GA
County Gwinnett
Lake Name None
Rooms
Bedroom Description Master on Main
Other Rooms None
Basement None
Main Level Bedrooms 3
Dining Room Open Concept, Separate Dining Room
Interior
Interior Features High Ceilings 9 ft Lower, High Ceilings 9 ft Main, High Ceilings 9 ft Upper, Tray Ceiling(s), Walk-In Closet(s)
Heating Central
Cooling Central Air
Flooring Ceramic Tile, Laminate
Fireplaces Number 1
Fireplaces Type Family Room
Window Features Insulated Windows,Shutters
Appliance Dishwasher, Microwave
Laundry Laundry Closet, Laundry Room
Exterior
Exterior Feature Private Entrance
Garage Attached, Garage, Garage Door Opener
Garage Spaces 2.0
Fence Back Yard
Pool None
Community Features Homeowners Assoc, Sidewalks, Street Lights
Utilities Available Cable Available, Electricity Available, Phone Available
Waterfront Description None
View Trees/Woods, Water
Roof Type Composition
Street Surface Asphalt
Accessibility Accessible Entrance, Accessible Full Bath, Accessible Hallway(s), Accessible Kitchen
Handicap Access Accessible Entrance, Accessible Full Bath, Accessible Hallway(s), Accessible Kitchen
Porch Covered, Rear Porch
Parking Type Attached, Garage, Garage Door Opener
Private Pool false
Building
Lot Description Cul-De-Sac, Level
Story One
Foundation Slab
Sewer Public Sewer
Water Public
Architectural Style Craftsman, Ranch, Traditional
Level or Stories One
Structure Type Brick,Cement Siding,Concrete
New Construction No
Construction Status Resale
Schools
Elementary Schools Grayson
Middle Schools Bay Creek
High Schools Grayson
Others
HOA Fee Include Trash
Senior Community yes
Restrictions true
Tax ID R5134 532
Ownership Fee Simple
Financing no
Special Listing Condition None
Read Less Info
Want to know what your home might be worth? Contact us for a FREE valuation!

Our team is ready to help you sell your home for the highest possible price ASAP

Bought with RE/MAX Center

"My job is to find and attract mastery-based agents to the office, protect the culture, and make sure everyone is happy! "






