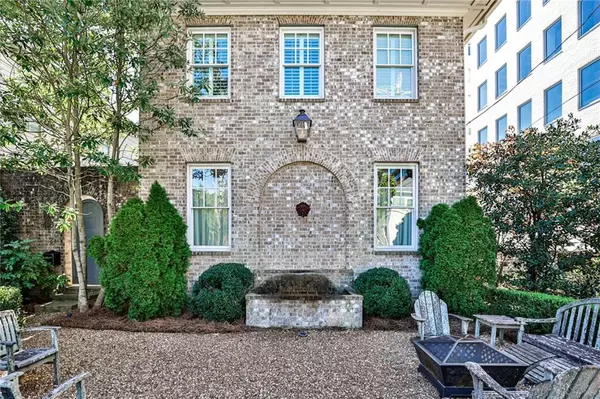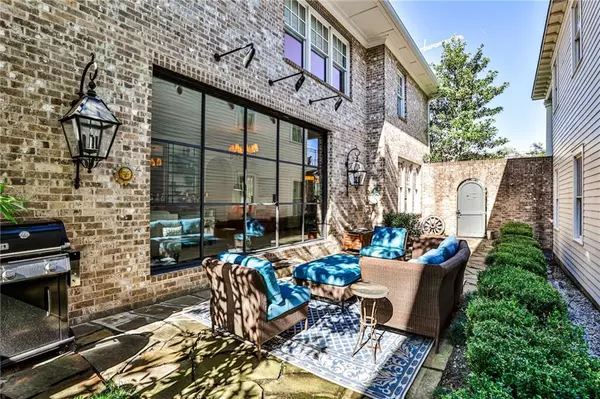$1,485,000
$1,495,000
0.7%For more information regarding the value of a property, please contact us for a free consultation.
5 Beds
4.5 Baths
3,481 SqFt
SOLD DATE : 10/25/2024
Key Details
Sold Price $1,485,000
Property Type Single Family Home
Sub Type Single Family Residence
Listing Status Sold
Purchase Type For Sale
Square Footage 3,481 sqft
Price per Sqft $426
Subdivision Ansley Park
MLS Listing ID 7378787
Sold Date 10/25/24
Style European,Traditional
Bedrooms 5
Full Baths 4
Half Baths 1
Construction Status Resale
HOA Y/N No
Originating Board First Multiple Listing Service
Year Built 2014
Annual Tax Amount $23,947
Tax Year 2022
Lot Size 5,654 Sqft
Acres 0.1298
Property Description
Stylish and elegant, this Ansley Park home evokes the aura of a Charleston row home with a spacious, private courtyard that greets you upon arrival. Built in 2014 by Hedgewood Homes, it combines the historic charm of Ansley Park with the modern conveniences of new construction. This sophisticated home lives like a low-maintenance, lock & leave townhome without sacrificing space and the added benefit of no HOA! Offering gracious living spaces with an open-concept dining room and a gorgeous cook's kitchen. Carrera marble countertops and kitchen island, grey shaker-style cabinetry, shiplap wall detail and a walk-in pantry. Rare primary suite on the main floor with sitting room and two large walk-in closets. Upstairs offers three generous bedrooms and two additional bathrooms, all with neutral, on-trend tile and fixtures. But wait, there's more--a finished terrace level contains mudroom/office, great room with space for a pool table, guest suite and an attached two-car garage. Walkable to all of Midtown's delights--The High Museum of Art, Colony Square, and a lively dining and entertainment scene. Sought-after public schools. Don't miss this opportunity!
Location
State GA
County Fulton
Lake Name None
Rooms
Bedroom Description Master on Main,Oversized Master
Other Rooms None
Basement Exterior Entry, Finished, Finished Bath, Interior Entry
Main Level Bedrooms 1
Dining Room Open Concept, Seats 12+
Interior
Interior Features Bookcases, Crown Molding, Disappearing Attic Stairs, Double Vanity, High Ceilings 9 ft Upper, High Ceilings 10 ft Main, His and Hers Closets, Walk-In Closet(s)
Heating Forced Air, Natural Gas
Cooling Central Air, Electric, Zoned
Flooring Hardwood
Fireplaces Number 1
Fireplaces Type Gas Starter, Living Room, Masonry
Window Features Double Pane Windows,Insulated Windows
Appliance Dishwasher, Disposal, Gas Range, Range Hood, Refrigerator
Laundry Laundry Room, Main Level
Exterior
Exterior Feature Courtyard
Parking Features Drive Under Main Level, Garage, Garage Door Opener, Garage Faces Rear, Level Driveway
Garage Spaces 2.0
Fence None
Pool None
Community Features Homeowners Assoc, Near Beltline, Near Public Transport, Near Schools, Near Shopping, Near Trails/Greenway, Park, Playground
Utilities Available Cable Available, Electricity Available, Natural Gas Available, Phone Available, Sewer Available, Water Available
Waterfront Description None
View City
Roof Type Composition
Street Surface Asphalt
Accessibility None
Handicap Access None
Porch Enclosed, Patio
Private Pool false
Building
Lot Description Landscaped, Level
Story Two
Foundation Concrete Perimeter
Sewer Public Sewer
Water Public
Architectural Style European, Traditional
Level or Stories Two
Structure Type Brick 3 Sides,Cement Siding
New Construction No
Construction Status Resale
Schools
Elementary Schools Virginia-Highland
Middle Schools David T Howard
High Schools Midtown
Others
Senior Community no
Restrictions false
Tax ID 17 010500060200
Special Listing Condition None
Read Less Info
Want to know what your home might be worth? Contact us for a FREE valuation!

Our team is ready to help you sell your home for the highest possible price ASAP

Bought with RE/MAX Around Atlanta
"My job is to find and attract mastery-based agents to the office, protect the culture, and make sure everyone is happy! "






