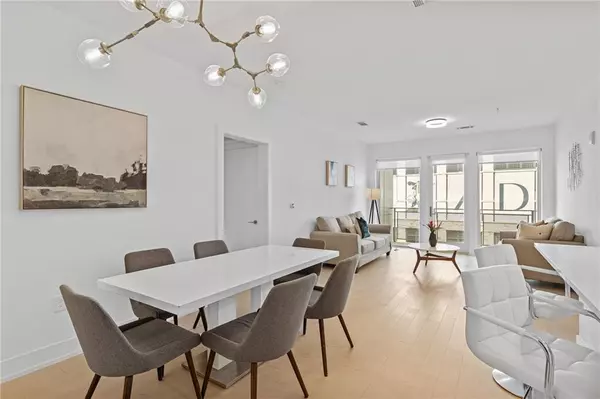$565,000
$579,000
2.4%For more information regarding the value of a property, please contact us for a free consultation.
2 Beds
2 Baths
1,282 SqFt
SOLD DATE : 10/31/2024
Key Details
Sold Price $565,000
Property Type Condo
Sub Type Condominium
Listing Status Sold
Purchase Type For Sale
Square Footage 1,282 sqft
Price per Sqft $440
Subdivision J5
MLS Listing ID 7367509
Sold Date 10/31/24
Style Contemporary,High Rise (6 or more stories),Modern
Bedrooms 2
Full Baths 2
Construction Status Resale
HOA Fees $616
HOA Y/N Yes
Originating Board First Multiple Listing Service
Year Built 2019
Annual Tax Amount $9,790
Tax Year 2023
Lot Size 1,280 Sqft
Acres 0.0294
Property Description
Embrace city life in this stylish and modern condo at J5, nestled in the vibrant heart of Midtown Atlanta, GA. This meticulously designed 2-bedroom, 2-bathroom residence boasts contemporary aesthetics, luxurious finishes, and breathtaking views of Atlanta's Historic Garden District to the east. Step into a bright and welcoming layout featuring a gourmet kitchen with stainless steel appliances, an expansive living area ideal for hosting guests, and a secluded balcony offering picturesque views of the city. The bedrooms offer generous space, complemented by opulent ensuite bathrooms and custom walk-in closets for your convenience. Additionally, the condo includes a separate storage unit, S173. Situated in a sought-after neighborhood, this property offers seamless access to renowned dining establishments, premier shopping destinations, lively entertainment venues, and verdant parks. Immerse yourself in the blend of urban sophistication and contemporary serenity. Arrange a showing today and embrace the ultimate city living experience!
Location
State GA
County Fulton
Lake Name None
Rooms
Bedroom Description Master on Main,Oversized Master
Other Rooms None
Basement None
Main Level Bedrooms 2
Dining Room Open Concept
Interior
Interior Features Double Vanity, High Ceilings 10 ft Main, Walk-In Closet(s)
Heating Central, Electric
Cooling Central Air
Flooring Hardwood
Fireplaces Type None
Window Features Insulated Windows
Appliance Dishwasher, Disposal, Gas Range, Microwave
Laundry In Hall, Main Level
Exterior
Exterior Feature Balcony
Parking Features Covered, Garage
Garage Spaces 2.0
Fence None
Pool Gunite, In Ground
Community Features Business Center, Clubhouse, Concierge, Fitness Center, Gated, Homeowners Assoc, Near Beltline, Near Schools, Near Shopping, Pool
Utilities Available Cable Available, Electricity Available, Natural Gas Available, Water Available
Waterfront Description None
View City
Roof Type Composition
Street Surface Asphalt
Accessibility None
Handicap Access None
Porch Covered, Patio
Private Pool false
Building
Lot Description Corner Lot, Private
Story One
Foundation Concrete Perimeter
Sewer Public Sewer
Water Public
Architectural Style Contemporary, High Rise (6 or more stories), Modern
Level or Stories One
Structure Type Frame
New Construction No
Construction Status Resale
Schools
Elementary Schools Springdale Park
Middle Schools David T Howard
High Schools Midtown
Others
HOA Fee Include Door person,Maintenance Grounds,Maintenance Structure,Pest Control,Reserve Fund,Security,Swim,Termite,Tennis,Trash
Senior Community no
Restrictions true
Tax ID 14 004900052070
Ownership Condominium
Acceptable Financing Owner May Carry
Listing Terms Owner May Carry
Financing no
Special Listing Condition None
Read Less Info
Want to know what your home might be worth? Contact us for a FREE valuation!

Our team is ready to help you sell your home for the highest possible price ASAP

Bought with Harry Norman Realtors
"My job is to find and attract mastery-based agents to the office, protect the culture, and make sure everyone is happy! "






