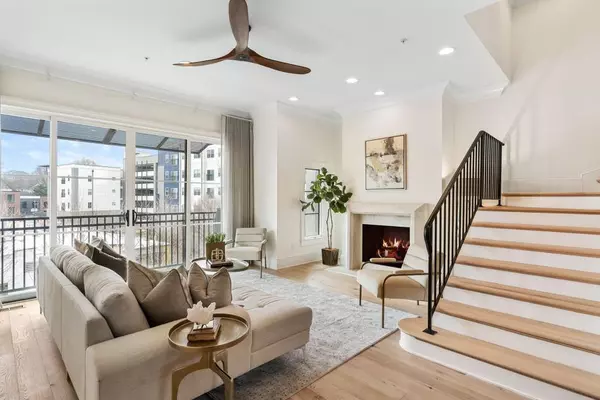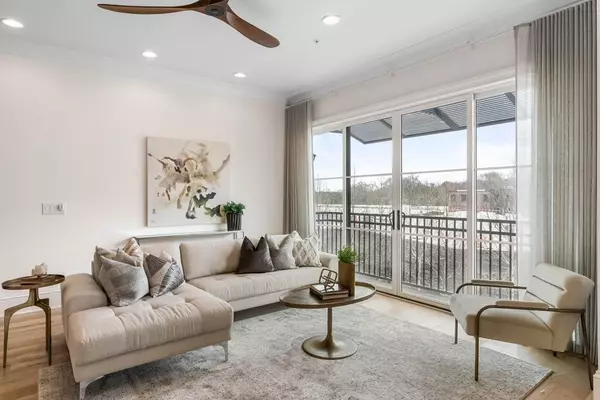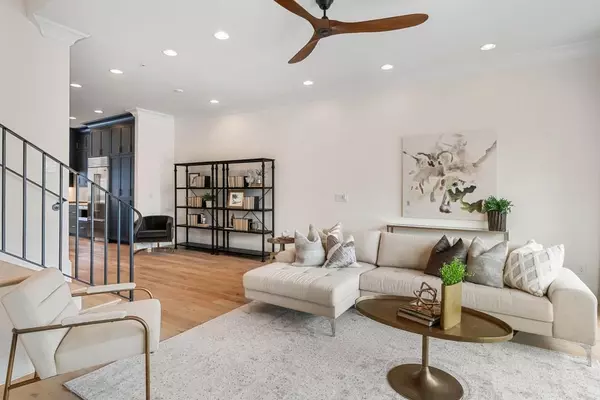$1,385,000
$1,395,000
0.7%For more information regarding the value of a property, please contact us for a free consultation.
3 Beds
4 Baths
2,750 SqFt
SOLD DATE : 11/04/2024
Key Details
Sold Price $1,385,000
Property Type Townhouse
Sub Type Townhouse
Listing Status Sold
Purchase Type For Sale
Square Footage 2,750 sqft
Price per Sqft $503
Subdivision The Residences At Studioplex
MLS Listing ID 7436245
Sold Date 11/04/24
Style Townhouse
Bedrooms 3
Full Baths 3
Half Baths 2
Construction Status Resale
HOA Fees $454
HOA Y/N Yes
Originating Board First Multiple Listing Service
Year Built 2019
Annual Tax Amount $20,900
Tax Year 2023
Lot Size 958 Sqft
Acres 0.022
Property Description
Welcome to this stunning four-story modern residence in the heart of Old Fourth Ward, offering unparalleled views of the Atlanta skyline from its prime location overlooking the Atlanta Beltline. This exquisite home is a stone's throw from Krog Market, Inman Park, and Ponce City Market, placing you in the midst of Atlanta's most vibrant urban scene. As you enter the main level, you're greeted with a convenient guest suite and a spacious two-car garage, setting the tone for this home's thoughtful layout. Ascend to the second floor where the living space expands into an elegant, fireside family room, a cozy breakfast room, and a breathtaking designer kitchen open to the dining room. This culinary masterpiece is outfitted with professional stainless appliances, deep gray painted cabinetry, a chic marble backsplash, and a large center island with striking waterfall edge marble countertops. The residence continues to impress with two ensuite bedrooms upstairs, each a sanctuary of comfort and style. The primary suite is particularly luxurious, boasting a large walk-in closet with custom shelving, a spa-inspired bathroom with dual vanities, a frameless glass walk-in shower, and a serene fireplace offering mesmerizing skyline views. Practicality is not overlooked, with a conveniently located laundry room on the same floor. The pinnacle of this home is the top floor, featuring an additional family room enclosed by nano-accordion doors that open to two separate rooftop terraces. These outdoor havens provide a spectacular setting for entertaining, one terrace with a cozy fireplace and the other with a built-in kitchen, both offering sweeping views of the cityscape. Enjoy the convenience of the four-stop elevator, ideal for transporting luggage or aiding to your rooftop catering needs. This property is a true urban retreat that epitomizes luxury living in one of Atlanta's most desirable neighborhoods. Experience the perfect blend of comfort, elegance, and convenience in this extraordinary residence.
Location
State GA
County Fulton
Lake Name None
Rooms
Bedroom Description Oversized Master,Other
Other Rooms None
Basement None
Dining Room Open Concept
Interior
Interior Features Double Vanity, Elevator, Entrance Foyer, High Ceilings 10 ft Main, High Speed Internet, Walk-In Closet(s), Wet Bar
Heating Natural Gas
Cooling Ceiling Fan(s), Central Air
Flooring Ceramic Tile, Hardwood
Fireplaces Number 3
Fireplaces Type Living Room, Master Bedroom, Outside
Window Features Insulated Windows
Appliance Dishwasher, Disposal, Electric Oven, Gas Cooktop, Microwave, Range Hood, Refrigerator, Other
Laundry Laundry Room, Upper Level
Exterior
Exterior Feature Balcony, Gas Grill, Lighting, Private Entrance
Parking Features Garage, Parking Lot, Electric Vehicle Charging Station(s)
Garage Spaces 2.0
Fence None
Pool None
Community Features Gated, Homeowners Assoc, Near Beltline, Near Public Transport, Near Schools, Near Shopping, Park, Sidewalks, Street Lights
Utilities Available Cable Available, Electricity Available, Natural Gas Available, Sewer Available, Underground Utilities, Water Available
Waterfront Description None
View City
Roof Type Other
Street Surface Asphalt,Paved
Accessibility Accessible Elevator Installed
Handicap Access Accessible Elevator Installed
Porch Deck, Rooftop
Private Pool false
Building
Lot Description Landscaped, Private, Other
Story Three Or More
Foundation Concrete Perimeter
Sewer Public Sewer
Water Public
Architectural Style Townhouse
Level or Stories Three Or More
Structure Type Brick,Brick 4 Sides
New Construction No
Construction Status Resale
Schools
Elementary Schools Hope-Hill
Middle Schools David T Howard
High Schools Midtown
Others
HOA Fee Include Maintenance Grounds,Maintenance Structure
Senior Community no
Restrictions true
Tax ID 14 001900102764
Ownership Condominium
Financing no
Special Listing Condition None
Read Less Info
Want to know what your home might be worth? Contact us for a FREE valuation!

Our team is ready to help you sell your home for the highest possible price ASAP

Bought with Atlanta Fine Homes Sotheby's International
"My job is to find and attract mastery-based agents to the office, protect the culture, and make sure everyone is happy! "






