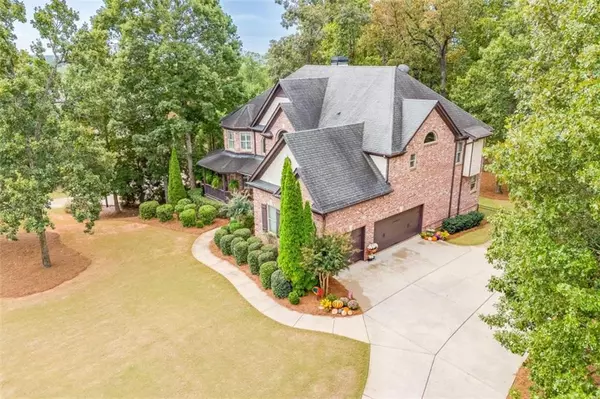$605,000
$625,000
3.2%For more information regarding the value of a property, please contact us for a free consultation.
5 Beds
4 Baths
3,276 SqFt
SOLD DATE : 11/06/2024
Key Details
Sold Price $605,000
Property Type Single Family Home
Sub Type Single Family Residence
Listing Status Sold
Purchase Type For Sale
Square Footage 3,276 sqft
Price per Sqft $184
Subdivision Fountainhead
MLS Listing ID 7458567
Sold Date 11/06/24
Style Traditional
Bedrooms 5
Full Baths 4
Construction Status Resale
HOA Fees $600
HOA Y/N Yes
Originating Board First Multiple Listing Service
Year Built 2005
Annual Tax Amount $5,844
Tax Year 2023
Lot Size 0.950 Acres
Acres 0.95
Property Description
This stunning 5-bedroom, 4-bathroom traditional-style home is nestled in the heart of Jefferson City Limits, offering a perfect blend of style and comfort. Situated on a level lot, this home features a 3-car garage and boasts a spacious, open-concept layout ideal for modern living. The beautifully appointed kitchen comes with a walk-in pantry and provides a seamless view of the inviting living room, making it perfect for entertaining. The fully unfinished basement, with both interior and exterior entrances, offers endless potential for customization or expansion. Recent upgrades include both HVAC units, replaced in 2022, ensuring efficiency and peace of mind. Located in a highly desirable neighborhood that includes access to tennis courts and a community pool, this home is just a short walk from Jefferson City Schools, making it a prime location for families. Don't miss the opportunity to make this dream home yours!
Location
State GA
County Jackson
Lake Name None
Rooms
Bedroom Description Oversized Master
Other Rooms None
Basement Bath/Stubbed, Exterior Entry, Full, Interior Entry, Unfinished
Main Level Bedrooms 1
Dining Room Seats 12+, Separate Dining Room
Interior
Interior Features Bookcases, High Ceilings, High Ceilings 9 ft Lower, High Ceilings 9 ft Main, High Ceilings 9 ft Upper, High Speed Internet, Tray Ceiling(s), Walk-In Closet(s)
Heating Central, Electric, Forced Air, Heat Pump
Cooling Ceiling Fan(s), Central Air, Electric, Heat Pump
Flooring Carpet, Ceramic Tile, Hardwood
Fireplaces Number 1
Fireplaces Type Factory Built, Family Room
Window Features Double Pane Windows
Appliance Dishwasher, Disposal, Double Oven, Electric Cooktop, Electric Oven, Electric Range, Electric Water Heater, Microwave
Laundry Laundry Room, Upper Level
Exterior
Exterior Feature Other
Parking Features Garage
Garage Spaces 3.0
Fence Back Yard, Wrought Iron
Pool None
Community Features Homeowners Assoc, Pool, Street Lights, Tennis Court(s)
Utilities Available Cable Available, Electricity Available, Phone Available, Water Available
Waterfront Description None
View Trees/Woods
Roof Type Composition
Street Surface Paved
Accessibility None
Handicap Access None
Porch Covered, Deck, Front Porch, Patio, Wrap Around
Total Parking Spaces 3
Private Pool false
Building
Lot Description Back Yard, Front Yard, Level
Story Two
Foundation Slab
Sewer Public Sewer
Water Public
Architectural Style Traditional
Level or Stories Two
Structure Type Brick 3 Sides,Frame,HardiPlank Type
New Construction No
Construction Status Resale
Schools
Elementary Schools Jefferson
Middle Schools Jefferson
High Schools Jefferson
Others
HOA Fee Include Maintenance Grounds,Swim,Tennis
Senior Community no
Restrictions false
Tax ID 081D 011
Ownership Other
Financing no
Special Listing Condition None
Read Less Info
Want to know what your home might be worth? Contact us for a FREE valuation!

Our team is ready to help you sell your home for the highest possible price ASAP

Bought with Keller Williams Realty Atlanta Partners
"My job is to find and attract mastery-based agents to the office, protect the culture, and make sure everyone is happy! "






