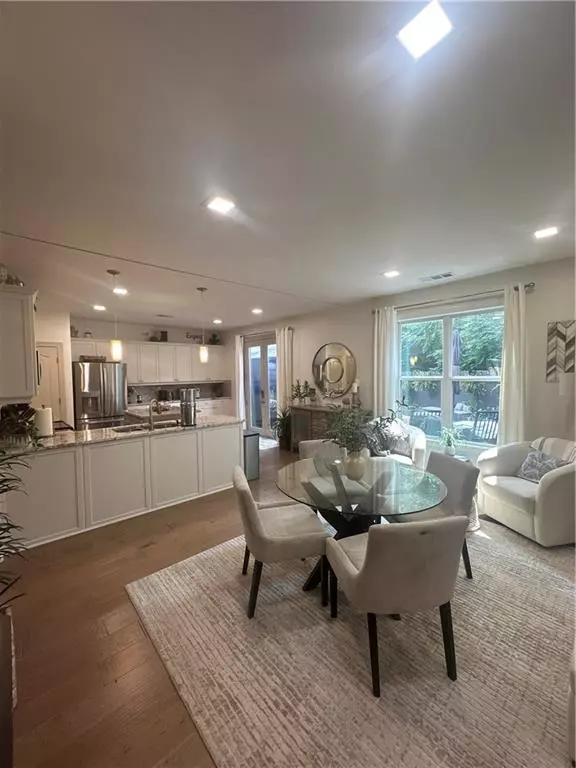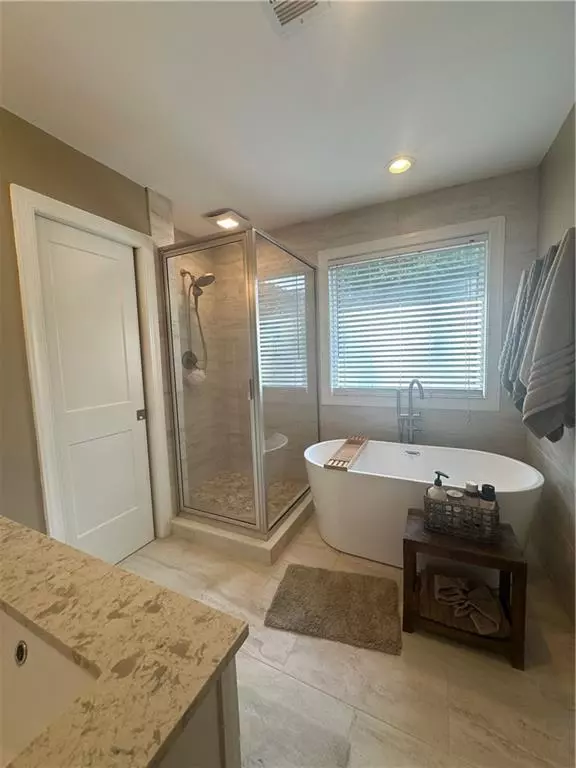$379,000
$389,900
2.8%For more information regarding the value of a property, please contact us for a free consultation.
3 Beds
2.5 Baths
1,736 SqFt
SOLD DATE : 09/30/2024
Key Details
Sold Price $379,000
Property Type Townhouse
Sub Type Townhouse
Listing Status Sold
Purchase Type For Sale
Square Footage 1,736 sqft
Price per Sqft $218
Subdivision Dominion At Kennesaw
MLS Listing ID 7436947
Sold Date 09/30/24
Style Craftsman
Bedrooms 3
Full Baths 2
Half Baths 1
Construction Status Resale
HOA Fees $237
HOA Y/N Yes
Originating Board First Multiple Listing Service
Year Built 2003
Annual Tax Amount $675
Tax Year 2023
Lot Size 871 Sqft
Acres 0.02
Property Description
Absolutely Stunning..MUST BE SEEN...this is a Better Homes and Gardens completely renovated townhome within walking distance to downtown Kennesaw. Engineered hardwood throughout main floor, upgraded carpet and tile on second floor..rod iron railing detail, see through gas fireplace complete with ventless insert with glass rock. Board and batten feature on living room wall, tiled fireplace with wood mantle. High ceilings contribute to the look and feel of a spacious first floor. Kitchen boasts new granite, new kitchen island and backsplash with a shiplapped ceiling! Tall exterior french door with built in stone carpet opens to an oasis backyard complete with deck and privacy screens (all HOA approved!). Included is a screened in gazebo. Renovated first floor bathroom with new vanity. Home boasts new toilets throughout. Laundry is located in hall opposite half bath on the main floor with room for your detergent, mops and more..sits adjacent to garage door. Bedrooms are larger than normal with walk in closets and master featuring two of them. MB has a trey ceiling with fan/light combo. Ensuite has a new vanity, floor, separate stand alone tub with a beautiful shower. Tile goes up the wall giving a finished effect.
Custom towel holders, pocket doors complete the look. Spare bathroom boasts shiplap, glass tub divider, new vanity, floors and bathtub tile. Nothing to do, but move in..must be seen!! House is being sold ‘as is'.
Location
State GA
County Cobb
Lake Name None
Rooms
Bedroom Description None
Other Rooms None
Basement None
Dining Room Open Concept, Separate Dining Room
Interior
Interior Features Coffered Ceiling(s), Disappearing Attic Stairs, Double Vanity, High Ceilings 9 ft Lower, His and Hers Closets, Tray Ceiling(s), Walk-In Closet(s)
Heating Forced Air, Hot Water
Cooling Ceiling Fan(s), Central Air, Zoned
Flooring Carpet, Ceramic Tile, Hardwood
Fireplaces Number 1
Fireplaces Type Double Sided, Factory Built, Family Room, Gas Starter, Living Room, Ventless
Window Features None
Appliance Dishwasher, Disposal, Electric Range, Microwave, Refrigerator, Self Cleaning Oven
Laundry Electric Dryer Hookup, In Hall
Exterior
Exterior Feature None
Parking Features Attached, Driveway, Garage, Garage Door Opener, Garage Faces Front
Garage Spaces 1.0
Fence Privacy, Wood
Pool None
Community Features None
Utilities Available Cable Available, Electricity Available, Natural Gas Available, Phone Available
Waterfront Description None
Roof Type Composition
Street Surface Asphalt
Accessibility None
Handicap Access None
Porch Covered, Deck
Private Pool false
Building
Lot Description Back Yard, Landscaped
Story Two
Foundation Slab
Sewer Public Sewer
Water Public
Architectural Style Craftsman
Level or Stories Two
Structure Type Cement Siding,Stone
New Construction No
Construction Status Resale
Schools
Elementary Schools Big Shanty/Kennesaw
Middle Schools Awtrey
High Schools North Cobb
Others
HOA Fee Include Maintenance Grounds,Sewer,Trash,Water
Senior Community no
Restrictions true
Tax ID 20013901240
Ownership Fee Simple
Financing no
Special Listing Condition None
Read Less Info
Want to know what your home might be worth? Contact us for a FREE valuation!

Our team is ready to help you sell your home for the highest possible price ASAP

Bought with Keller Williams Realty Peachtree Rd.
"My job is to find and attract mastery-based agents to the office, protect the culture, and make sure everyone is happy! "






