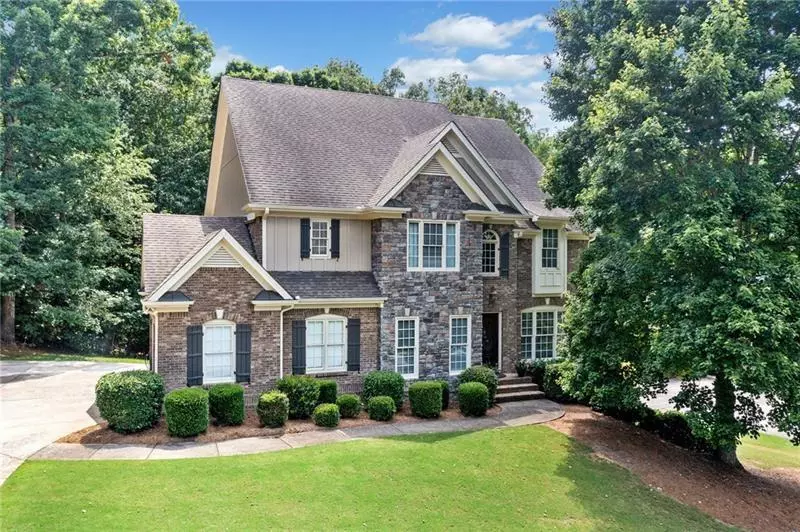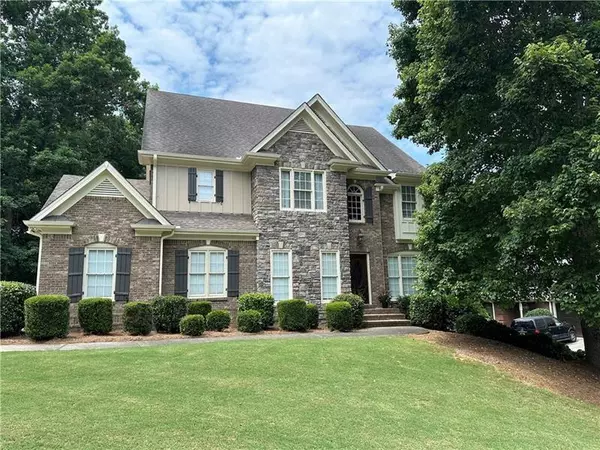$750,000
$790,000
5.1%For more information regarding the value of a property, please contact us for a free consultation.
6 Beds
5 Baths
4,314 SqFt
SOLD DATE : 11/08/2024
Key Details
Sold Price $750,000
Property Type Single Family Home
Sub Type Single Family Residence
Listing Status Sold
Purchase Type For Sale
Square Footage 4,314 sqft
Price per Sqft $173
Subdivision Lake Sovereign
MLS Listing ID 7432763
Sold Date 11/08/24
Style Traditional
Bedrooms 6
Full Baths 5
Construction Status Resale
HOA Y/N Yes
Originating Board First Multiple Listing Service
Year Built 2003
Annual Tax Amount $2,263
Tax Year 2023
Lot Size 0.510 Acres
Acres 0.51
Property Description
Nestled in the coveted Lake Sovereign neighborhood, this alluring cul-de-sac home is a true gem. Its long flat driveway leads to a two-car garage, inviting you into a meticulously maintained haven of quality and care. A grand two-story foyer welcomes you, while a spacious dining room sets the scene for elegant gatherings. Conveniently located on the main level is an office or guest bedroom, adjacent to a full bathroom. The living room captivates with a breathtaking stone fireplace, creating an inviting and warm ambiance.
The gourmet kitchen impresses with its granite countertops, pantry, gas cooktop, double ovens, and breakfast nook. The keeping room exudes comfort and coziness with another stunning stone fireplace. From here, a door leads to a magnificently crafted screened-in porch, where no expense was spared. This inviting space overlooks a well appointed backyard, offering the perfect retreat.
Ascending to the second floor, the owner's suite boasts a spacious bedroom and luxurious bathroom equipped with separate his and her vanities, a large whirlpool tub, separate shower, and generous walk-in closet. Additionally, there are three over-sized bedrooms upstairs, one with an en-suite bathroom and the other two sharing a Jack-and-Jill style bathroom.
The home's amazing finished basement features the same high-end finishes as the main living areas. It includes a kitchenette with sink, cabinets, and a hook-up for a refrigerator. There is also a sizable bedroom with walk-in closet and full bathroom, along with a spacious room that can flexibly serve as an office or another bedroom. New carpet has just been installed on both the main and upper levels. This move-in ready home is a must-see, meticulously maintained and ready to provide a comfortable and luxurious lifestyle.
Location
State GA
County Cherokee
Lake Name None
Rooms
Bedroom Description Oversized Master
Other Rooms None
Basement Exterior Entry, Finished, Finished Bath, Full, Walk-Out Access
Main Level Bedrooms 1
Dining Room Great Room, Separate Dining Room
Interior
Interior Features Crown Molding, Double Vanity, Entrance Foyer 2 Story, Tray Ceiling(s), Walk-In Closet(s)
Heating Central
Cooling Ceiling Fan(s), Central Air, Electric
Flooring Carpet, Hardwood
Fireplaces Number 2
Fireplaces Type Family Room, Gas Starter, Keeping Room, Stone
Window Features Double Pane Windows
Appliance Dishwasher, Disposal, Double Oven, Gas Cooktop, Microwave, Range Hood
Laundry Laundry Room
Exterior
Exterior Feature Private Yard
Parking Features Driveway, Garage, Garage Door Opener, Garage Faces Side, Kitchen Level, Level Driveway
Garage Spaces 2.0
Fence None
Pool None
Community Features Clubhouse, Community Dock, Fishing, Homeowners Assoc, Lake, Near Schools, Near Shopping, Near Trails/Greenway, Pickleball, Playground, Pool, Sidewalks
Utilities Available Cable Available, Electricity Available, Natural Gas Available, Phone Available, Sewer Available, Underground Utilities, Water Available
Waterfront Description None
View Trees/Woods
Roof Type Shingle
Street Surface None
Accessibility None
Handicap Access None
Porch Covered, Deck, Enclosed, Rear Porch, Screened
Private Pool false
Building
Lot Description Back Yard, Cul-De-Sac, Front Yard, Landscaped, Private
Story Two
Foundation None
Sewer Public Sewer
Water Public
Architectural Style Traditional
Level or Stories Two
Structure Type Brick,Stone
New Construction No
Construction Status Resale
Schools
Elementary Schools Sixes
Middle Schools Freedom - Cherokee
High Schools Woodstock
Others
HOA Fee Include Maintenance Grounds,Swim,Tennis
Senior Community no
Restrictions false
Tax ID 15N08C 116
Acceptable Financing Cash, Conventional, FHA, VA Loan
Listing Terms Cash, Conventional, FHA, VA Loan
Special Listing Condition None
Read Less Info
Want to know what your home might be worth? Contact us for a FREE valuation!

Our team is ready to help you sell your home for the highest possible price ASAP

Bought with Dorsey Alston Realtors
"My job is to find and attract mastery-based agents to the office, protect the culture, and make sure everyone is happy! "






