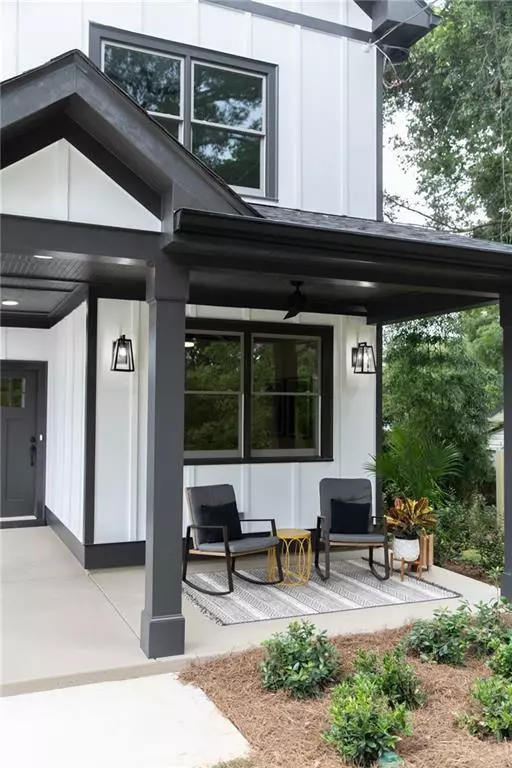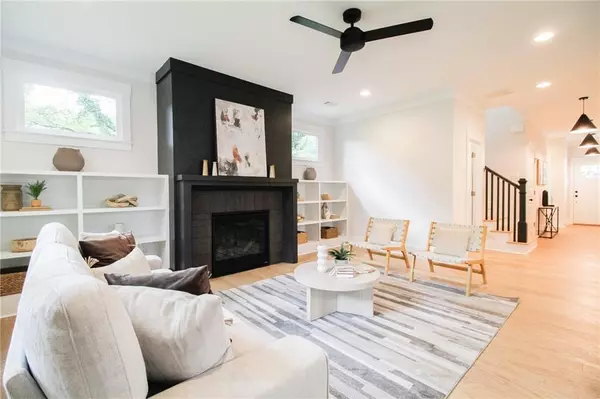$764,900
$764,900
For more information regarding the value of a property, please contact us for a free consultation.
5 Beds
3 Baths
2,949 SqFt
SOLD DATE : 11/15/2024
Key Details
Sold Price $764,900
Property Type Single Family Home
Sub Type Single Family Residence
Listing Status Sold
Purchase Type For Sale
Square Footage 2,949 sqft
Price per Sqft $259
Subdivision Chosewood Park
MLS Listing ID 7457846
Sold Date 11/15/24
Style Farmhouse,Traditional
Bedrooms 5
Full Baths 3
Construction Status New Construction
HOA Y/N No
Originating Board First Multiple Listing Service
Year Built 2024
Tax Year 2024
Lot Size 10,402 Sqft
Acres 0.2388
Property Description
The first of SIX new homes in exploding Chosewood Park! Beautiful new home by Stoney River Homes is staged and ready! Large farmhouse style features 5 bedrooms, 3 bathrooms, 2 car garage, screened back porch and LARGE privacy fenced backyard (200ft lot). Bright and sunny kitchen boasts large island with pendant lighting, floating shelves, butler's pantry area with glass front cabinetry, walk-in pantry and super appliance package including refrigerator. Large family room has built in shelving either side of fireplace and flows effortlessly to screened porch and privacy fenced backyard. Full bath with frameless glass shower door, guest room/5th BR with large walk-in closet and TWO storage rooms completes the main. Upstairs owner's suite boasts TWO walk-in closets and an additional bonus room/office/yoga room - WOW! Upstairs also features spacious flex/den space, walk-in laundry room with additional shelving, large secondary bedrooms, hall bath with pocket door & hall linen closet. Additional nice touches include, EV outlet, mudroom area upon entry from garage, great storage, shiplap design feature, window and door blinds (to be installed) and even gas grill line out back! Stoney River Homes have been building intown for over 20 years and all homes come with 2-10 type warranty and termite bond. Fantastic location offers up a multitude of dining, shopping and entertaining options. There is SO much to do and experience! Visit tucked away Chosewood's 6-acre plus park with newly revamped playground, tennis courts and trails (soon to have bridge access from Gault). Walk to Reds Beer Garden, grab tacos at the infamous 'Prison Tacos', indulge your tastebuds at one of the Beacons many fine restaurants!. Better yet, leave your car at home and explore everything this fabulous neighborhood has to offer. Exciting developments include multiple townhome and single-family communities, mixed use 40-acre Sawtell development and others, all complimenting the soon-to-be complete Southside Beltline Trail (believed to be Spring 2025) and Boulevard Crossing Park that is getting redeveloped to include 2 soccer fields, skate park and an event lawn!
Location
State GA
County Fulton
Lake Name None
Rooms
Bedroom Description Sitting Room
Other Rooms None
Basement None
Main Level Bedrooms 1
Dining Room Butlers Pantry, Open Concept
Interior
Interior Features Bookcases, Disappearing Attic Stairs, Double Vanity, High Ceilings 9 ft Main, High Ceilings 9 ft Upper, His and Hers Closets, Low Flow Plumbing Fixtures, Walk-In Closet(s)
Heating Central, Electric, Forced Air, Heat Pump
Cooling Ceiling Fan(s), Central Air, Electric, Heat Pump
Flooring Carpet, Ceramic Tile, Hardwood
Fireplaces Number 1
Fireplaces Type Factory Built, Gas Starter, Glass Doors, Living Room
Window Features Insulated Windows
Appliance Dishwasher, Disposal, Electric Water Heater, Gas Range, Microwave, Range Hood, Refrigerator
Laundry Laundry Room, Upper Level
Exterior
Exterior Feature Garden, Private Yard
Parking Features Attached, Driveway, Garage, Garage Faces Front
Garage Spaces 2.0
Fence Back Yard, Fenced, Wood
Pool None
Community Features Dog Park, Near Beltline, Near Public Transport, Near Schools, Near Shopping, Near Trails/Greenway, Park
Utilities Available Other
Waterfront Description None
View City
Roof Type Composition
Street Surface Asphalt
Accessibility None
Handicap Access None
Porch Covered, Rear Porch, Screened
Total Parking Spaces 2
Private Pool false
Building
Lot Description Back Yard, Front Yard, Landscaped, Level
Story Two
Foundation Slab
Sewer Public Sewer
Water Public
Architectural Style Farmhouse, Traditional
Level or Stories Two
Structure Type Cement Siding
New Construction No
Construction Status New Construction
Schools
Elementary Schools Benteen
Middle Schools Martin L. King Jr.
High Schools Maynard Jackson
Others
Senior Community no
Restrictions false
Tax ID 14 004100090029
Special Listing Condition None
Read Less Info
Want to know what your home might be worth? Contact us for a FREE valuation!

Our team is ready to help you sell your home for the highest possible price ASAP

Bought with Compass Georgia, LLC
"My job is to find and attract mastery-based agents to the office, protect the culture, and make sure everyone is happy! "






