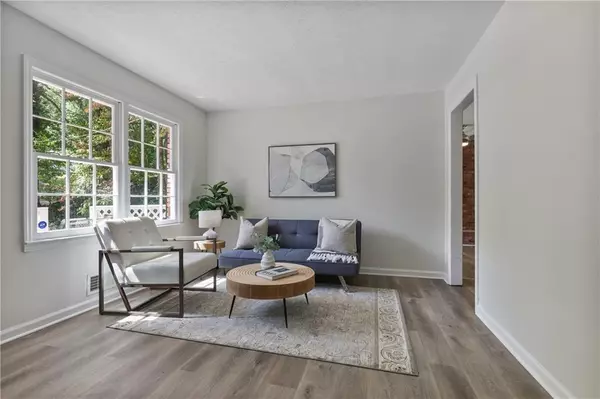$295,000
$300,000
1.7%For more information regarding the value of a property, please contact us for a free consultation.
3 Beds
2 Baths
1,377 SqFt
SOLD DATE : 11/18/2024
Key Details
Sold Price $295,000
Property Type Single Family Home
Sub Type Single Family Residence
Listing Status Sold
Purchase Type For Sale
Square Footage 1,377 sqft
Price per Sqft $214
Subdivision Cherokee Estates
MLS Listing ID 7458094
Sold Date 11/18/24
Style Traditional
Bedrooms 3
Full Baths 2
Construction Status Resale
HOA Y/N No
Originating Board First Multiple Listing Service
Year Built 1973
Annual Tax Amount $2,379
Tax Year 2023
Lot Size 0.522 Acres
Acres 0.5224
Property Description
Welcome to 1538 Oakmont Drive, where modern upgrades meet an open and airy design perfect for easy one-level living. This beautifully renovated 3-bedroom, 2-bath home features a spacious, light-filled layout with brand-new floors, newer HVAC, fresh paint, and stylish new patio doors. The kitchen seamlessly overlooks the family room with its cozy brick fireplace, making entertaining a breeze. Right off the living room, is a huge backyard, offering tranquility and privacy. The house sits on a large basement perfect for those of you looking for room to expand. Located close to shopping, restaurants, and schools, this home is perfectly situated to meet all your needs. Don't miss the chance to make this move-in-ready ranch-style home yours. Schedule a viewing today and start envisioning the wonderful memories you'll create in this Acworth gem! This property is eligible for INCREDIBLE Lender incentives on this property through our preferred lender Wendall King, from Sunwest Mortgage. Up to $11,000 in Lender Credits, Only 1% Down Payment with a 620 Credit Score, NO Credit Score Needed for Investors, 560 Score Needed for Business Owners. Hurry, this won't last!
Location
State GA
County Cherokee
Lake Name None
Rooms
Bedroom Description Master on Main
Other Rooms Garage(s)
Basement Driveway Access
Main Level Bedrooms 3
Dining Room Other
Interior
Interior Features Other
Heating Forced Air, Natural Gas
Cooling Central Air
Flooring Carpet, Other
Fireplaces Number 1
Fireplaces Type Living Room, Masonry, Wood Burning Stove
Window Features None
Appliance Dishwasher, Gas Range, Microwave
Laundry Laundry Room
Exterior
Exterior Feature Private Yard
Parking Features Drive Under Main Level, Garage
Garage Spaces 1.0
Fence None
Pool None
Community Features None
Utilities Available Cable Available, Electricity Available, Natural Gas Available, Water Available
Waterfront Description None
View Other
Roof Type Composition
Street Surface Paved
Accessibility None
Handicap Access None
Porch Deck, Patio, Rear Porch
Private Pool false
Building
Lot Description Front Yard, Private, Wooded
Story One
Foundation Brick/Mortar
Sewer Septic Tank
Water Public
Architectural Style Traditional
Level or Stories One
Structure Type Brick Front
New Construction No
Construction Status Resale
Schools
Elementary Schools Clark Creek
Middle Schools E.T. Booth
High Schools Etowah
Others
Senior Community no
Restrictions false
Tax ID 21N12D 048
Acceptable Financing Cash, Conventional, FHA, VA Loan
Listing Terms Cash, Conventional, FHA, VA Loan
Special Listing Condition None
Read Less Info
Want to know what your home might be worth? Contact us for a FREE valuation!

Our team is ready to help you sell your home for the highest possible price ASAP

Bought with Sanders RE, LLC
"My job is to find and attract mastery-based agents to the office, protect the culture, and make sure everyone is happy! "






