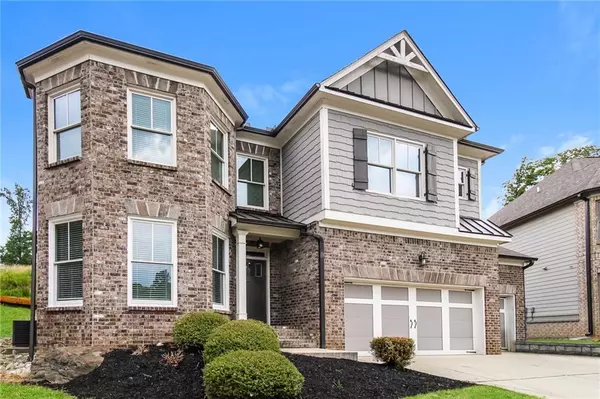$431,500
$431,000
0.1%For more information regarding the value of a property, please contact us for a free consultation.
4 Beds
2.5 Baths
2,681 SqFt
SOLD DATE : 11/19/2024
Key Details
Sold Price $431,500
Property Type Single Family Home
Sub Type Single Family Residence
Listing Status Sold
Purchase Type For Sale
Square Footage 2,681 sqft
Price per Sqft $160
Subdivision Sierra Creek
MLS Listing ID 7419828
Sold Date 11/19/24
Style Traditional
Bedrooms 4
Full Baths 2
Half Baths 1
Construction Status Resale
HOA Fees $1,045
HOA Y/N Yes
Originating Board First Multiple Listing Service
Year Built 2019
Annual Tax Amount $6,605
Tax Year 2023
Lot Size 7,840 Sqft
Acres 0.18
Property Description
Welcome to your dream home! This contemporary two-story residence is the epitome of modern living. Nestled in a vibrant Hoschton swim/tennis community, this home offers an unparalleled lifestyle with luxurious amenities and elegant design. The heart of the home is the spacious, light-filled living room adorned with coffered ceilings & an inviting fireplace, providing the perfect ambiance for gatherings and movie nights. The open layout seamlessly connects the living room to the gourmet chef's kitchen featuring modern appliances, sleek quartz countertops, and custom cabinetry for ample storage. The expansive island provides opportunity for additional seating for casual dining and entertaining. Upstairs, you'll discover the luxurious primary suite with walk-in closet and en-suite bathroom featuring a double vanity and dual shower. Three well-appointed additional bedrooms provide plenty of space for family and guests. The home also has a screened sunroom providing a serene space to enjoy the outdoors. The covered rear patio is perfect for entertaining. The home's oversized, 3-car garage provides ample parking and storage space. This home is a perfect blend of luxury, comfort, and convenience located in a welcoming community with access to swimming pools and tennis courts. Don't miss the opportunity to make it yours. Schedule a tour today!
Location
State GA
County Gwinnett
Lake Name None
Rooms
Bedroom Description Oversized Master,Other
Other Rooms None
Basement None
Dining Room Separate Dining Room
Interior
Interior Features Coffered Ceiling(s), Crown Molding, Double Vanity, Entrance Foyer, High Ceilings 9 ft Main, High Ceilings 9 ft Upper, Vaulted Ceiling(s), Walk-In Closet(s), Other
Heating Central
Cooling Ceiling Fan(s), Central Air
Flooring Carpet, Ceramic Tile, Laminate
Fireplaces Number 1
Fireplaces Type Living Room
Window Features Bay Window(s)
Appliance Dishwasher, Gas Oven, Gas Range, Microwave, Refrigerator
Laundry Laundry Room
Exterior
Exterior Feature Awning(s), Rain Gutters, Other
Parking Features Garage
Garage Spaces 3.0
Fence None
Pool None
Community Features Clubhouse, Homeowners Assoc, Pool, Sidewalks, Street Lights, Tennis Court(s)
Utilities Available Electricity Available, Natural Gas Available, Sewer Available, Water Available
Waterfront Description None
View Other
Roof Type Shingle
Street Surface Paved
Accessibility None
Handicap Access None
Porch Covered, Patio, Rear Porch, Screened
Private Pool false
Building
Lot Description Back Yard, Front Yard, Landscaped
Story Two
Foundation Slab
Sewer Public Sewer
Water Public
Architectural Style Traditional
Level or Stories Two
Structure Type Brick Front,HardiPlank Type
New Construction No
Construction Status Resale
Schools
Elementary Schools Mulberry
Middle Schools Dacula
High Schools Dacula
Others
HOA Fee Include Swim,Tennis
Senior Community no
Restrictions true
Tax ID R3003C172
Special Listing Condition None
Read Less Info
Want to know what your home might be worth? Contact us for a FREE valuation!

Our team is ready to help you sell your home for the highest possible price ASAP

Bought with Crye-Leike South
"My job is to find and attract mastery-based agents to the office, protect the culture, and make sure everyone is happy! "






