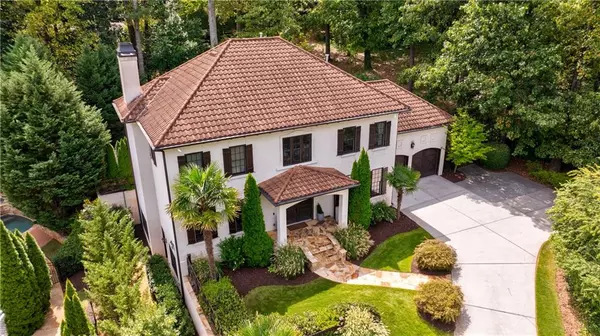$1,725,000
$1,795,000
3.9%For more information regarding the value of a property, please contact us for a free consultation.
5 Beds
6.5 Baths
4,848 SqFt
SOLD DATE : 12/03/2024
Key Details
Sold Price $1,725,000
Property Type Single Family Home
Sub Type Single Family Residence
Listing Status Sold
Purchase Type For Sale
Square Footage 4,848 sqft
Price per Sqft $355
Subdivision Castlewood
MLS Listing ID 7458187
Sold Date 12/03/24
Style Mediterranean
Bedrooms 5
Full Baths 6
Half Baths 1
Construction Status Resale
HOA Y/N No
Originating Board First Multiple Listing Service
Year Built 2013
Annual Tax Amount $16,863
Tax Year 2023
Lot Size 0.430 Acres
Acres 0.4296
Property Description
Incredible opportunity for stunning, stylish home in sought after Castlewood neighborhood in prime Buckhead location.
This special 5 bedroom, 6.5 bath home features an open floorplan with soaring ceilings perfect for entertaining & family time! On-grade walk out level lot with salt water pool/spa, entertaining patio, mature landscaping & private fenced in yard.
Gourmet chefs kitchen is the heart of the home with stainless appliances, large island & pantry, butler's pantry & endless storage.
Oversized master suite with double vanity, soaking tub/shower, walk in closets, and large separate sitting room perfect for home office or cozy evenings at home. Large secondary bedrooms with ensuite baths. Fully developed daylight terrace level complete with additional family room, bedroom, full & half bath, gym, storage & flex space is a dream! The possibilities are endless.
Minutes from Atlanta's top private schools and centrally located among the most popular restaurants and shopping, this home and neighborhood have it all!
Gated entry.
Location
State GA
County Fulton
Lake Name None
Rooms
Bedroom Description Oversized Master
Other Rooms Outdoor Kitchen
Basement Daylight, Exterior Entry, Finished, Finished Bath, Full, Interior Entry
Dining Room Seats 12+, Separate Dining Room
Interior
Interior Features Entrance Foyer, High Ceilings 9 ft Main, High Ceilings 9 ft Upper, High Ceilings 10 ft Lower
Heating Baseboard, Central, Forced Air, Natural Gas
Cooling Ceiling Fan(s), Central Air, Electric, Zoned
Flooring Carpet, Hardwood
Fireplaces Number 1
Fireplaces Type Family Room, Gas Log, Gas Starter
Window Features Insulated Windows
Appliance Dishwasher, Disposal, Double Oven
Laundry Laundry Room, Main Level
Exterior
Exterior Feature Lighting, Permeable Paving, Private Entrance, Private Yard
Parking Features Driveway, Garage, Garage Door Opener, Kitchen Level
Garage Spaces 2.0
Fence Back Yard, Fenced, Front Yard
Pool Gunite, Heated, In Ground, Private, Salt Water
Community Features None
Utilities Available Cable Available, Electricity Available, Natural Gas Available, Sewer Available, Underground Utilities, Water Available
Waterfront Description None
View City
Roof Type Metal
Street Surface Asphalt
Accessibility None
Handicap Access None
Porch Front Porch, Patio
Private Pool true
Building
Lot Description Corner Lot, Front Yard, Landscaped, Level, Sprinklers In Front, Sprinklers In Rear
Story Three Or More
Foundation Concrete Perimeter
Sewer Public Sewer
Water Public
Architectural Style Mediterranean
Level or Stories Three Or More
Structure Type Stucco
New Construction No
Construction Status Resale
Schools
Elementary Schools Morris Brandon
Middle Schools Willis A. Sutton
High Schools North Atlanta
Others
Senior Community no
Restrictions false
Tax ID 17 015700030390
Special Listing Condition None
Read Less Info
Want to know what your home might be worth? Contact us for a FREE valuation!

Our team is ready to help you sell your home for the highest possible price ASAP

Bought with Keller Williams Realty Atl Partners
"My job is to find and attract mastery-based agents to the office, protect the culture, and make sure everyone is happy! "






