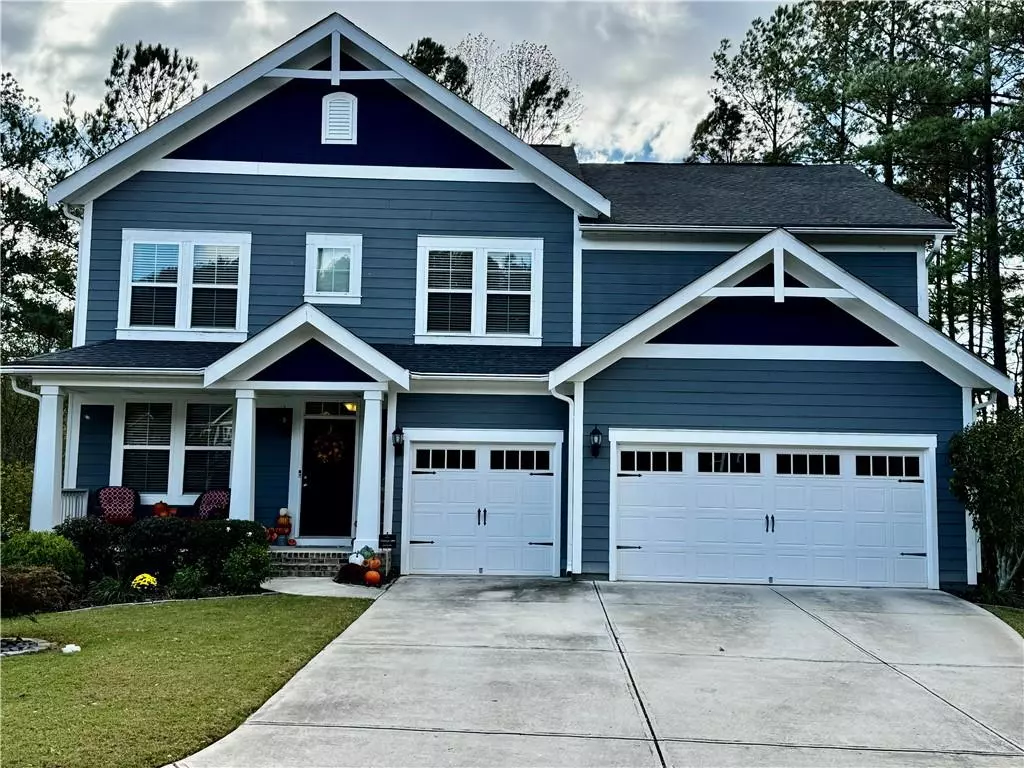$570,000
$584,000
2.4%For more information regarding the value of a property, please contact us for a free consultation.
4 Beds
3 Baths
3,896 SqFt
SOLD DATE : 12/06/2024
Key Details
Sold Price $570,000
Property Type Single Family Home
Sub Type Single Family Residence
Listing Status Sold
Purchase Type For Sale
Square Footage 3,896 sqft
Price per Sqft $146
Subdivision Edenwood
MLS Listing ID 7481037
Sold Date 12/06/24
Style Craftsman
Bedrooms 4
Full Baths 2
Half Baths 2
Construction Status Resale
HOA Fees $850
HOA Y/N Yes
Originating Board First Multiple Listing Service
Year Built 2019
Annual Tax Amount $5,573
Tax Year 2023
Lot Size 0.300 Acres
Acres 0.3
Property Description
Welcome to your dream home! This stunning custom Craftsman in the sought-after North Paulding High School district is packed with modern upgrades and luxurious features that will captivate you from the moment you step inside. Nestled in the family-friendly Edenwood Subdivision, this home offers an array of amenities including a spacious pool, playground and a clubhouse, ensuring endless fun and relaxation for your family.
Experience low-maintenance luxury living in this exquisite home, where comfort and convenience meet elegance and style. Don't miss the opportunity to make this your forever home!
As you enter, you'll be greeted by a grand 2-story family room and an office area adorned with French doors, creating a serene and inviting workspace. The open-concept kitchen is a chef's delight, boasting custom cabinets, updated lighting, a luxurious island with granite countertops, a tile backsplash, and top-of-the-line stainless steel appliances, including a premium gas range and dishwasher.
The kitchen seamlessly flows into the modern style family room, featuring a cozy stone to ceiling gas fireplace. The dining room, bathed in natural light, offers a picturesque view of the back yard with its charming shiplap accent wall.
Downstairs, you'll find a bonus media room with modern lighting, perfect for family movie nights. Half bath and storage area complete the finished basement area.
The upper level also houses four spacious bedrooms and two beautifully updated bathrooms with marble countertops and LVP flooring. Two of the secondary bedrooms feature walk-in closets The separate laundry room on this level adds to the home's convenience.
The primary suite is a true retreat, with elegant trey ceilings and a luxurious bathroom featuring an updated tile shower, dual vanity, separate lavatory, and a roomy walk-in closet. Smart home features and energy-efficient appliances throughout the house allow you to control lighting, entry, thermostats, garage doors, and security systems with ease from your smartphone.
The 3-car garage provides ample space for vehicles and storage, while the driveway offers plenty of parking for guests. The backyard is a private oasis, fully landscaped. Enjoy outdoor entertaining on the sizable patio with a firepit. A stone paver walking path from the driveway to the backyard enhances the home's curb appeal and accessibility. Agent is related to the Seller.
Location
State GA
County Paulding
Lake Name None
Rooms
Bedroom Description Oversized Master
Other Rooms None
Basement Bath/Stubbed, Daylight, Driveway Access, Exterior Entry, Finished, Finished Bath
Dining Room Seats 12+, Separate Dining Room
Interior
Interior Features High Ceilings 9 ft Lower, High Ceilings 9 ft Main, High Speed Internet, Recessed Lighting
Heating Central, Forced Air
Cooling Ceiling Fan(s), Central Air
Flooring Carpet, Luxury Vinyl
Fireplaces Number 1
Fireplaces Type Decorative, Factory Built, Family Room
Window Features Double Pane Windows
Appliance Dishwasher, Double Oven, Electric Oven, Gas Cooktop, Gas Water Heater, Range Hood
Laundry Common Area, Electric Dryer Hookup, In Hall, Laundry Room
Exterior
Exterior Feature Rain Gutters
Parking Features Attached, Garage, Garage Door Opener, Garage Faces Front, Level Driveway
Garage Spaces 3.0
Fence None
Pool None
Community Features None
Utilities Available Cable Available, Electricity Available, Natural Gas Available
Waterfront Description None
View Neighborhood
Roof Type Shingle
Street Surface Asphalt
Accessibility None
Handicap Access None
Porch Deck
Private Pool false
Building
Lot Description Back Yard, Cul-De-Sac, Level, Sloped, Spring On Lot, Sprinklers In Front
Story Two
Foundation Concrete Perimeter
Sewer Public Sewer
Water Public
Architectural Style Craftsman
Level or Stories Two
Structure Type Cement Siding,HardiPlank Type,Log
New Construction No
Construction Status Resale
Schools
Elementary Schools Burnt Hickory
Middle Schools Sammy Mcclure Sr.
High Schools North Paulding
Others
Senior Community no
Restrictions true
Tax ID 076863
Special Listing Condition None
Read Less Info
Want to know what your home might be worth? Contact us for a FREE valuation!

Our team is ready to help you sell your home for the highest possible price ASAP

Bought with Harry Norman Realtors
"My job is to find and attract mastery-based agents to the office, protect the culture, and make sure everyone is happy! "






