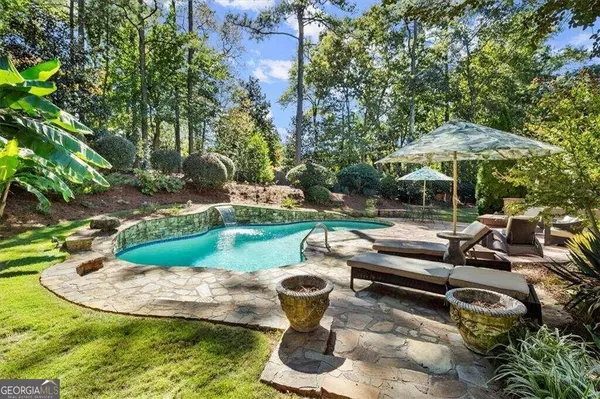Bought with No Selling Agent • Non-Mls Company
$790,000
$785,000
0.6%For more information regarding the value of a property, please contact us for a free consultation.
4 Beds
3 Baths
3,780 SqFt
SOLD DATE : 12/18/2024
Key Details
Sold Price $790,000
Property Type Single Family Home
Sub Type Single Family Residence
Listing Status Sold
Purchase Type For Sale
Square Footage 3,780 sqft
Price per Sqft $208
Subdivision Wexford
MLS Listing ID 10401602
Sold Date 12/18/24
Style Contemporary
Bedrooms 4
Full Baths 3
Construction Status Resale
HOA Fees $900
HOA Y/N Yes
Year Built 1987
Annual Tax Amount $4,197
Tax Year 2023
Lot Size 0.620 Acres
Property Description
Welcome to this stunning contemporary home located in a serene cul-de-sac in the desirable Wexford subdivision! Step outside to your private backyard oasis, where an in-ground pool with a beautiful waterfall and stone patio creates the perfect setting for entertaining or unwinding after a busy day. Inside the residence, you will discover a spacious layout featuring a bedroom on the main, along with a large office and 2-story great room with a cozy gas log fireplace. At the heart of the home is a gourmet kitchen, perfect for culinary enthusiasts. It boasts a breakfast bar, stained cabinets, an eat-in area, a kitchen island, stone counters, built-in wine fridge, and high-end Wolf stove, ensuring a delightful cooking experience. The dining and living areas provide ample space for relaxation and entertainment, with a separate dining room, a sunlit sunroom, a loft, and an office for versatile living options. Upstairs is highlighted by an oversized master suite. The master bath offers an elegant retreat with its double vanity, separate tub and shower, and a luxurious soaking tub, and a walk-in closet. The home also emphasizes energy efficiency and comfort, featuring brand new double-pane windows adorned with plantation shutters and 3-zoned AC units to ensure a pleasant atmosphere year-round. There is no lack of storage space, with multiple walk-in attic spaces, closets and an oversized 2-car garage. The screened-in porch leads right out to the beautifully landscaped backyard featuring an in-ground pool surrounded by a stone patio, and a fenced-in back yard for plenty of privacy. Wexford is conveniently located just minutes to the schools, parks, walking trails, restaurants, and both downtown Roswell and Alpharetta. This vibrant community provides a variety of amenities, including swim/tennis, 2 ponds, a playground and a clubhouse. Great home in a great community! DonCOt miss this one!
Location
State GA
County Fulton
Rooms
Basement None
Main Level Bedrooms 1
Interior
Interior Features Bookcases, Double Vanity, High Ceilings, Split Bedroom Plan, Vaulted Ceiling(s), Walk-In Closet(s)
Heating Central, Forced Air, Zoned
Cooling Ceiling Fan(s), Central Air, Electric, Zoned
Flooring Carpet, Hardwood, Tile
Fireplaces Number 1
Fireplaces Type Gas Log, Gas Starter
Exterior
Exterior Feature Water Feature
Parking Features Attached, Garage, Kitchen Level, Side/Rear Entrance
Garage Spaces 2.0
Fence Back Yard, Fenced, Wood
Pool In Ground
Community Features Clubhouse, Lake, Playground, Pool, Swim Team, Tennis Court(s), Walk To Schools, Walk To Shopping
Utilities Available Cable Available, Electricity Available, Phone Available, Sewer Available, Water Available
View Seasonal View
Roof Type Composition
Building
Story Two
Foundation Slab
Sewer Public Sewer
Level or Stories Two
Structure Type Water Feature
Construction Status Resale
Schools
Elementary Schools Sweet Apple
Middle Schools Elkins Pointe
High Schools Roswell
Others
Financing Conventional
Read Less Info
Want to know what your home might be worth? Contact us for a FREE valuation!

Our team is ready to help you sell your home for the highest possible price ASAP

© 2024 Georgia Multiple Listing Service. All Rights Reserved.
"My job is to find and attract mastery-based agents to the office, protect the culture, and make sure everyone is happy! "






