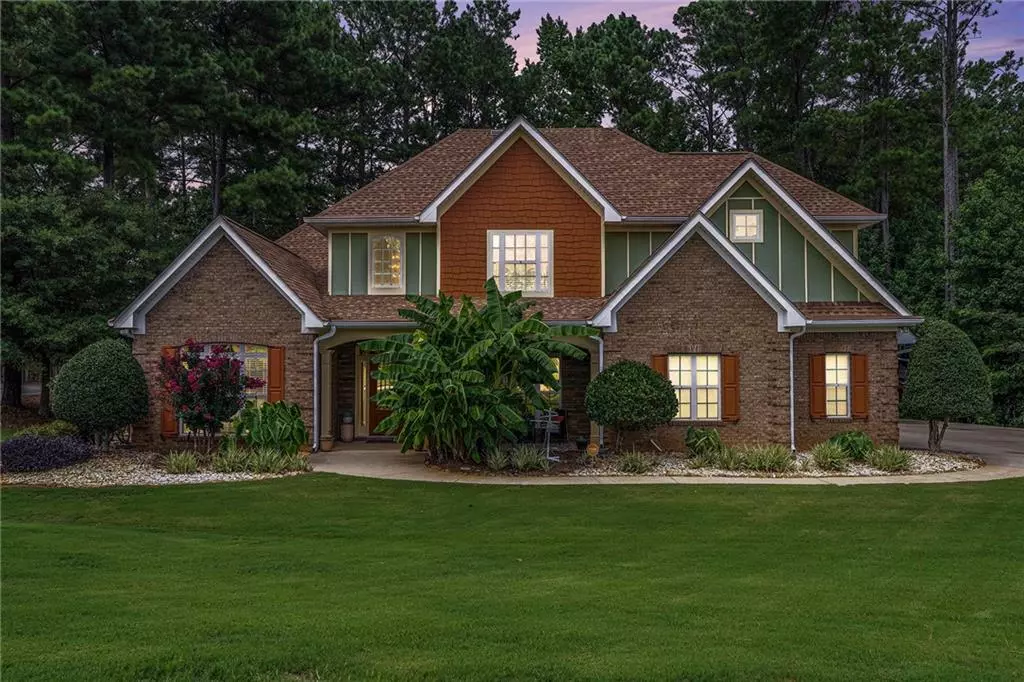$470,000
$483,000
2.7%For more information regarding the value of a property, please contact us for a free consultation.
4 Beds
3.5 Baths
3,404 SqFt
SOLD DATE : 12/13/2024
Key Details
Sold Price $470,000
Property Type Single Family Home
Sub Type Single Family Residence
Listing Status Sold
Purchase Type For Sale
Square Footage 3,404 sqft
Price per Sqft $138
Subdivision Lone Oak
MLS Listing ID 7448120
Sold Date 12/13/24
Style Traditional
Bedrooms 4
Full Baths 3
Half Baths 1
Construction Status Resale
HOA Y/N No
Originating Board First Multiple Listing Service
Year Built 2006
Annual Tax Amount $7,342
Tax Year 2023
Lot Size 0.700 Acres
Acres 0.7
Property Description
Imagine a paradise of your very own. Recently appraised, this move-in-ready, gorgeous home offers the location, space, and tranquility you've been looking for! It features a spacious eat-in kitchen with an inviting keeping room where you can spend quality time with loved ones while cooking your favorite meals. Cozy up in front of one of two fireplaces on cold winter days and nights. The attic is professionally lined and insulated. Like the outdoors but not the bugs? The spacious enclosed patio features an outdoor kitchen with granite countertops, an ice maker, a sink, and a gas grill. It's perfect for entertaining, outdoor dining, or relaxing on a lazy afternoon. The upper level boasts a roomy loft for an additional office, sitting area, or whatever speaks to your imagination. The three-car garage provides plenty of parking, and the extended driveway is excellent for guest parking. There's plenty of backyard for pets, playing games with friends and family, and hosting the best cookouts ever! With new carpet throughout, a young roof, and a recently purchased HVAC system, you only need to move in. Convenient to shopping, dining, and entertainment. Look no further if you're looking for a professionally landscaped, move-in ready, as-is gorgeous home with plenty of space tucked away in one of McDonough's best-kept secrets. Helpful Information: Per the Sellers, the Reflective Attic Insulation barrier keeps the attic cooler, reducing the AC units' workload. Per the Sellers, Super Coolant has been installed in the HVAC refrigerant so you don't have to run the AC temperature as low in the Summer which can reduce your bill. Per the Sellers, the Probiotic Purification System has been installed. Sellers will provide warranty and manuals at Closing. Per the Sellers, the Central Vacuum System can plug upstairs and downstairs to vacuum the entire house. Per the Sellers, the Fireplace has a wood-burning insert which helps reduce heating costs. The 12x20 Shed stays with the home. Please use ShowingTime. Don't let this one get away. Sellers offer one of two options: 1) 2% closing costs OR 2) interior painted by Seller's preferred vendor with a full-price offer. AGENTS: Please refer to private remarks for additional Showing Instructions.
Location
State GA
County Henry
Lake Name None
Rooms
Bedroom Description Master on Main
Other Rooms Shed(s)
Basement None
Main Level Bedrooms 1
Dining Room Seats 12+, Separate Dining Room
Interior
Interior Features Crown Molding, Double Vanity, Entrance Foyer, High Ceilings 9 ft Main, High Ceilings 9 ft Upper, His and Hers Closets, Vaulted Ceiling(s), Walk-In Closet(s)
Heating Central, Electric, Forced Air, Zoned
Cooling Ceiling Fan(s), Central Air, Dual, Electric, Zoned
Flooring Carpet, Hardwood, Tile
Fireplaces Number 2
Fireplaces Type Living Room, Wood Burning Stove
Window Features None
Appliance Dishwasher, Electric Oven, Microwave, Refrigerator
Laundry Laundry Room, Main Level
Exterior
Exterior Feature Private Yard
Parking Features Attached, Garage, Garage Faces Side, Level Driveway
Garage Spaces 3.0
Fence None
Pool None
Community Features None
Utilities Available Cable Available, Electricity Available, Sewer Available, Underground Utilities, Water Available
Waterfront Description None
View Trees/Woods
Roof Type Composition
Street Surface Paved
Accessibility None
Handicap Access None
Porch Covered, Enclosed, Front Porch, Patio, Screened
Private Pool false
Building
Lot Description Back Yard, Front Yard, Landscaped, Level, Private, Wooded
Story One and One Half
Foundation Slab
Sewer Septic Tank
Water Public
Architectural Style Traditional
Level or Stories One and One Half
Structure Type Brick 4 Sides
New Construction No
Construction Status Resale
Schools
Elementary Schools Ola
Middle Schools Ola
High Schools Ola
Others
Senior Community no
Restrictions false
Tax ID 166B01002000
Special Listing Condition None
Read Less Info
Want to know what your home might be worth? Contact us for a FREE valuation!

Our team is ready to help you sell your home for the highest possible price ASAP

Bought with Norluxe Realty Atlanta
"My job is to find and attract mastery-based agents to the office, protect the culture, and make sure everyone is happy! "






